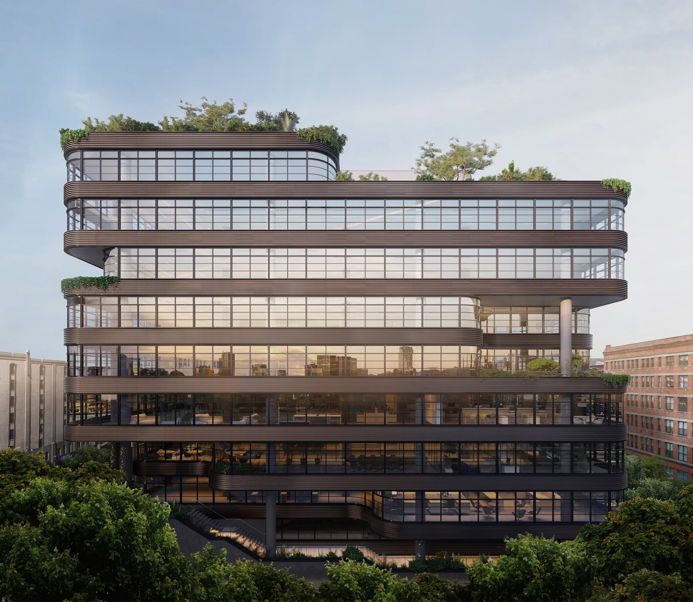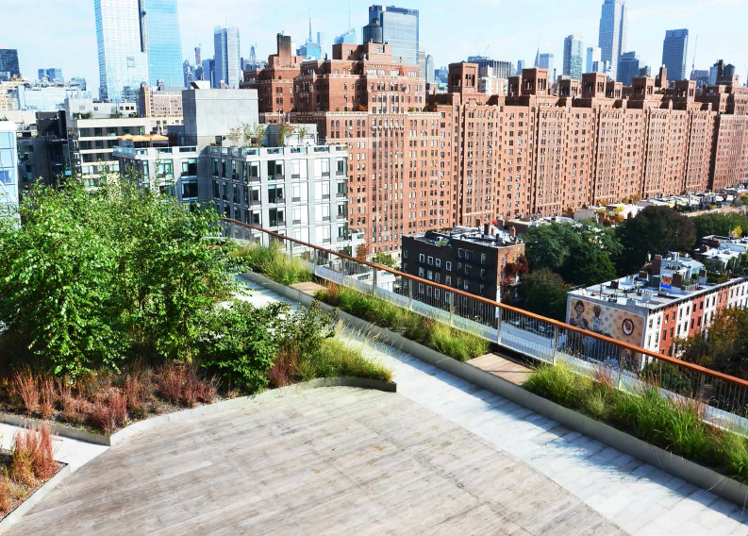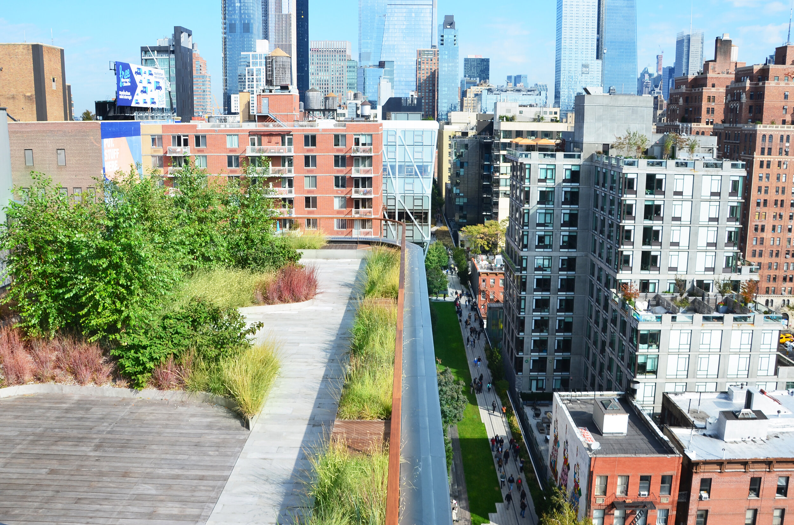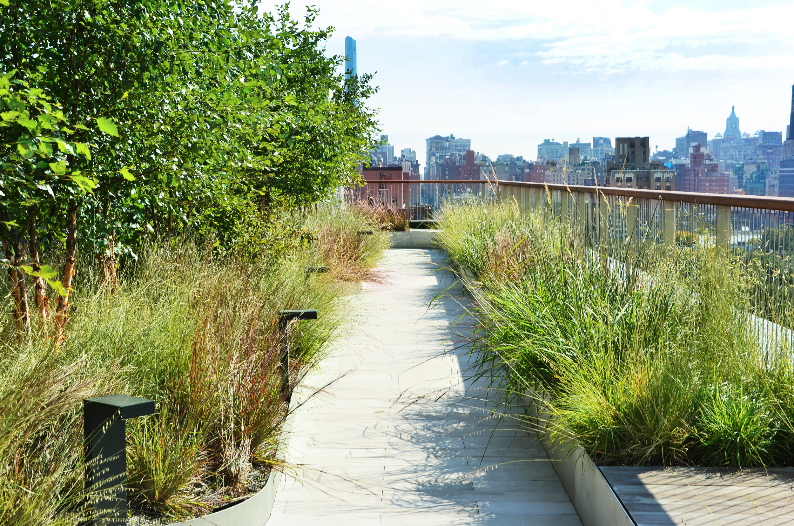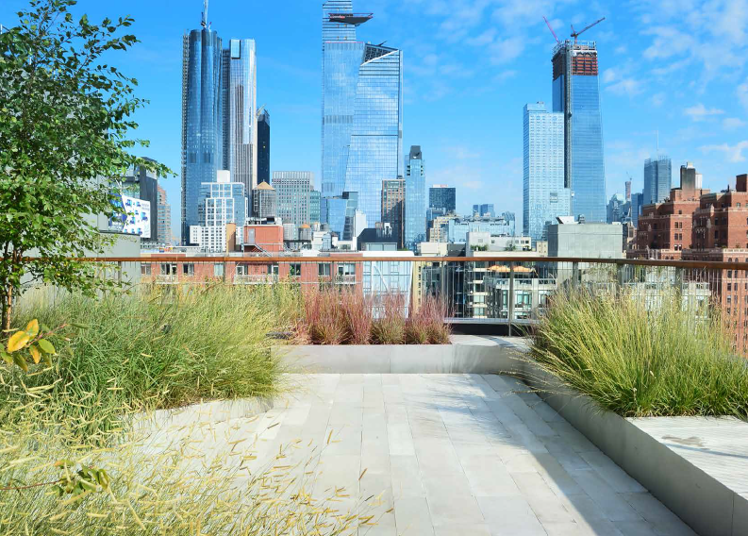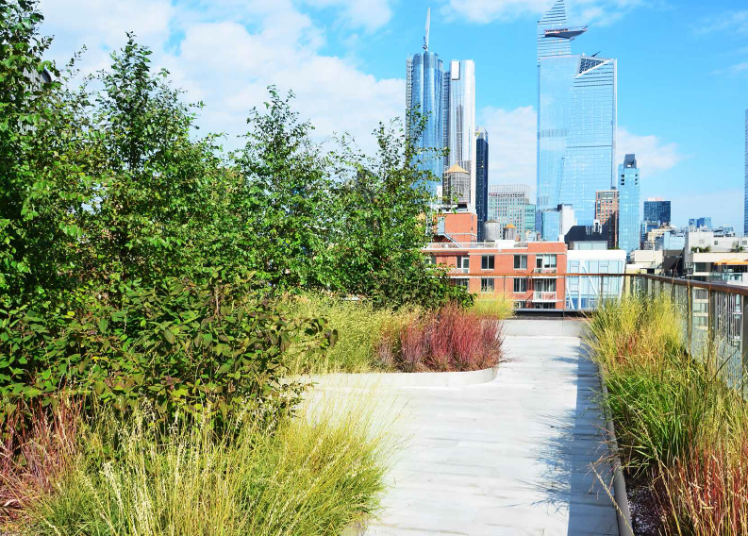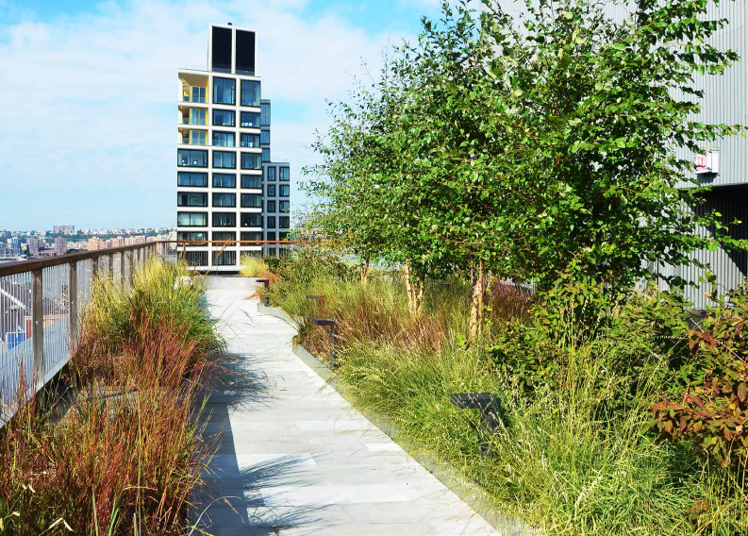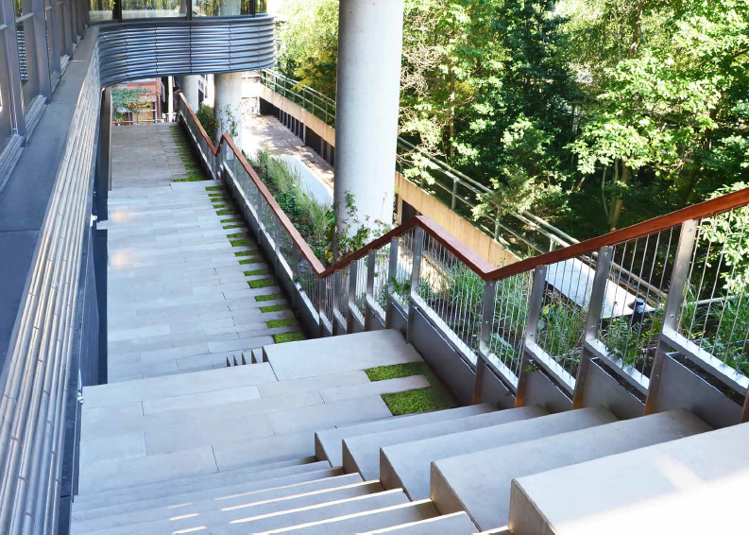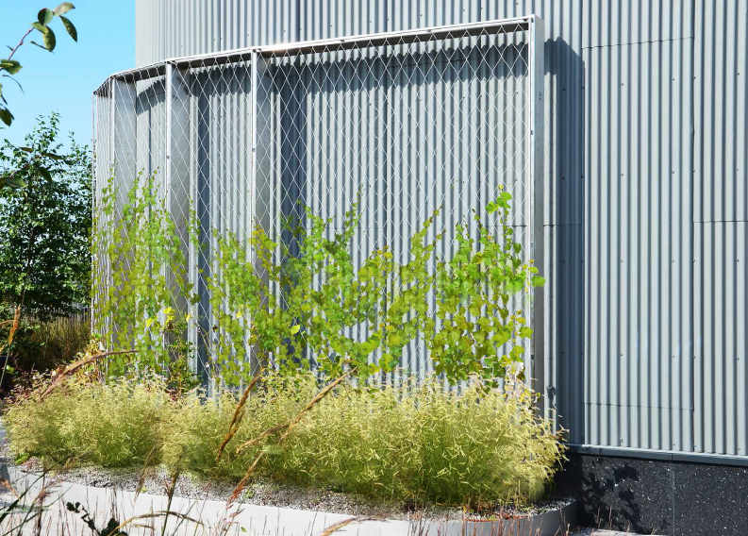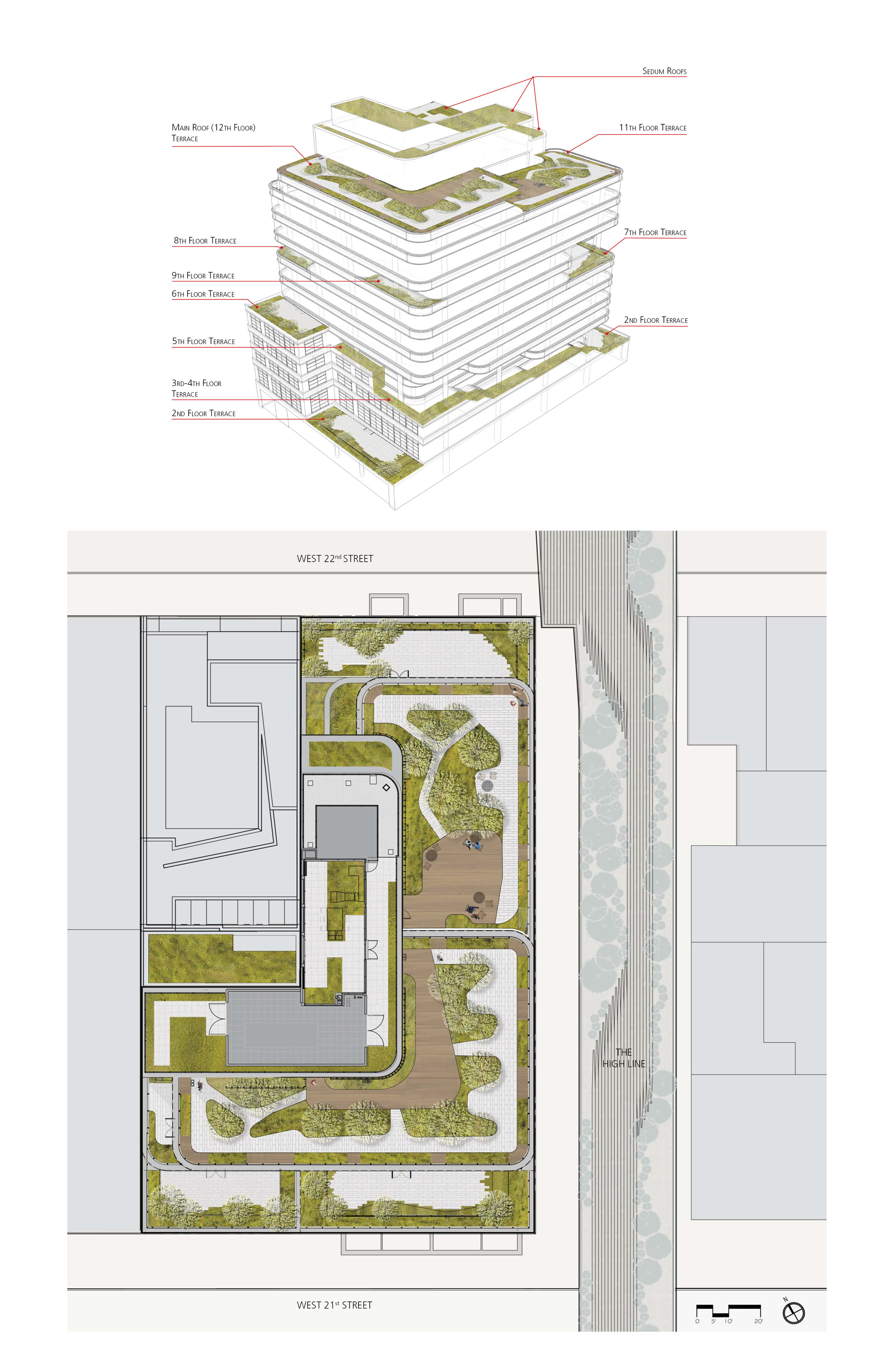Project
510 West 22nd Street
Location
New York City, NY
Award Winner
MKM Landscape Architecture PC
Project Team
Acoustic Consultant: Shen Milsom & Wilke
Architect: Cookfox Architects, LLP
Building Code Consultants: Jam Consultants
D.O.T Consultant: Delargent Design, Architecture, PC
Elevator Consultant: Van Deusen & Associates
Energy Modeling LEED Consultant: Viridian Energy & Environmental
Exterior Maintenance Consultant: Entek Engineering PLLC
Exterior Wall Consultant: Buro Happold Consulting Engineers PC
Landscape Architect: MKM Landscape Architecture PC
Lighting Consultant: Brett Malak Lighting Design
MEP Engineer: WSP Flack+Kurtz
Structural Engineer: DeSimone Consulting Engineers
“MKM Landscape Architecture designed exterior terraces for a new commercial building on West 22nd Street, adjacent to the High Line. There are several terraces on each of the 14 floors, which provide tenants with green spaces and views. Curved metal planters and wild gardens are interspersed with wooden decking and paved walkways to provide flexible use venue spaces.”
Wild Gardens in Manhattan
The concept for the project is to create wild gardens in Manhattan that echo and enhance the nearby High Line, and provide habitat for birds and pollinators for a new commercial building on West 22nd Street, adjacent to the High Line.
Numerous terraces with intensive green roofs create outdoor rooms for projected commercial tenants. Curved planters and wild gardens interspersed with wooden decking and paved spaces provide flexible use venue spaces for tenants, both for retreat from the work environment, and on the tenth and eleventh floors, for events. By providing multiple planted terraces on every floor, as well as a several large planted terraces and vegetated upper roof, this project creates a green cool zone in an otherwise densely paved area.
Green roof media is installed throughout every terrace, including under the pavers, ensuring maximum stormwater absorption and retention, as well as encouraging plant roots to spread throughout the terraces, with the added benefit of making the trees and plants more wind-resistant as well.
The plantings have been selected to provide habitat for migrating birds and pollinators. The proximity of the High Line Park enhances the opportunity for habitat, adding to a patchwork of green zones and small parks that are scattered throughout the Chelsea neighborhood just south of 34th Street. The building is on the Atlantic Flyway and therefore the plantings were selected to provide habitat for birds, as well as pollinators. Each floor provides several terraces with outdoor spaces, creating vistas, and trees. The plantings are tall and lush, surrounding the people inhabiting the spaces with the opportunity to experience planted environments just by stepping through the wide access doors and edible grapes planted along the green screens.
The windows are set back under overhangs, both to provide shade for the terrace users, and to minimize bird strikes. All terraces have trees or columns in front of the windows to discourage bird strikes. Limestone / concrete pavers were locally sourced from a company in Brooklyn, NY. All wooden decking in this project is Kebony, which is very stable, and will not require any maintenance on the part of the building owners. It is a sustainable product since it is not a tropical hardwood. The plantings are all native and low-maintenance, with abundant ground covers, so once all is well-established, there should be bi-annual clean-ups, trimming, and fertilizing of trees.
Praised for its commitment to biodiversity, judges were impressed by this attractive and well-designed project in a densely urbanized area.
