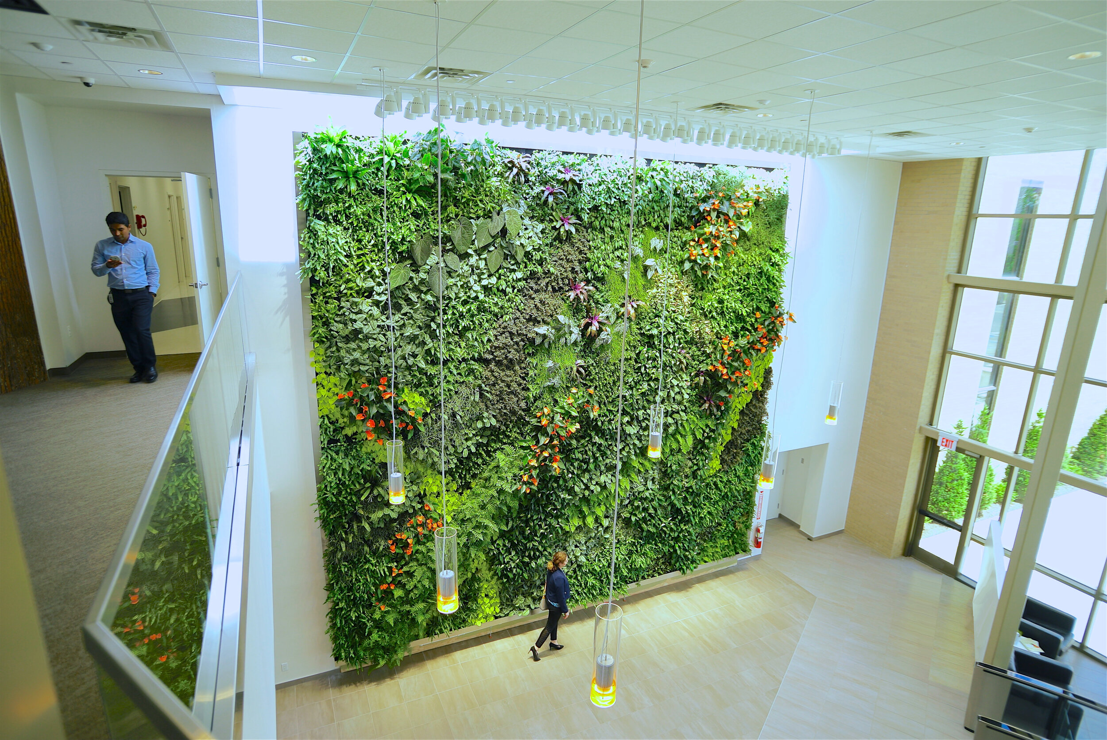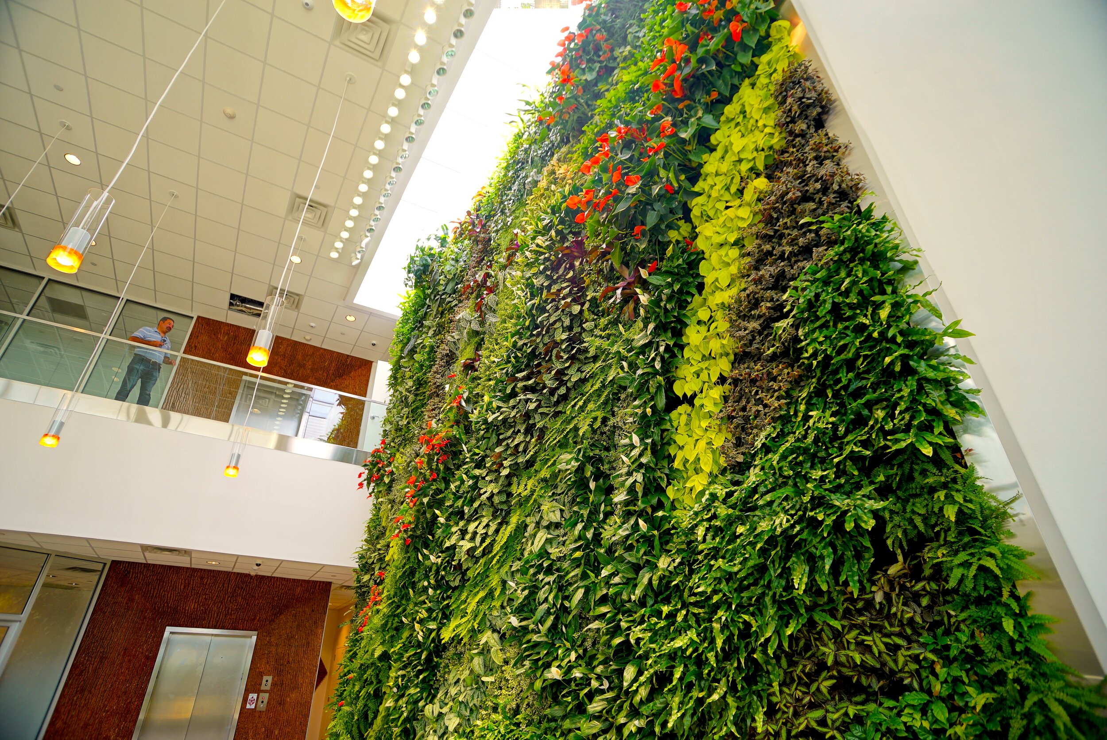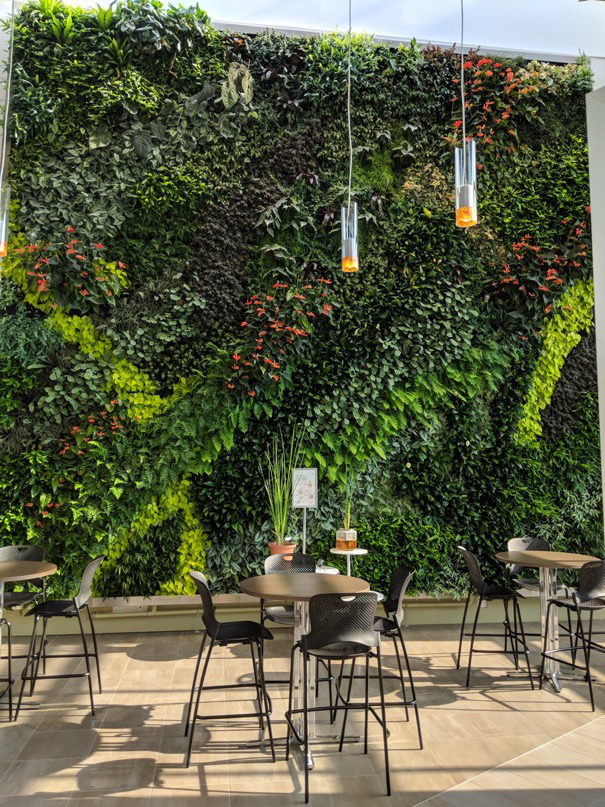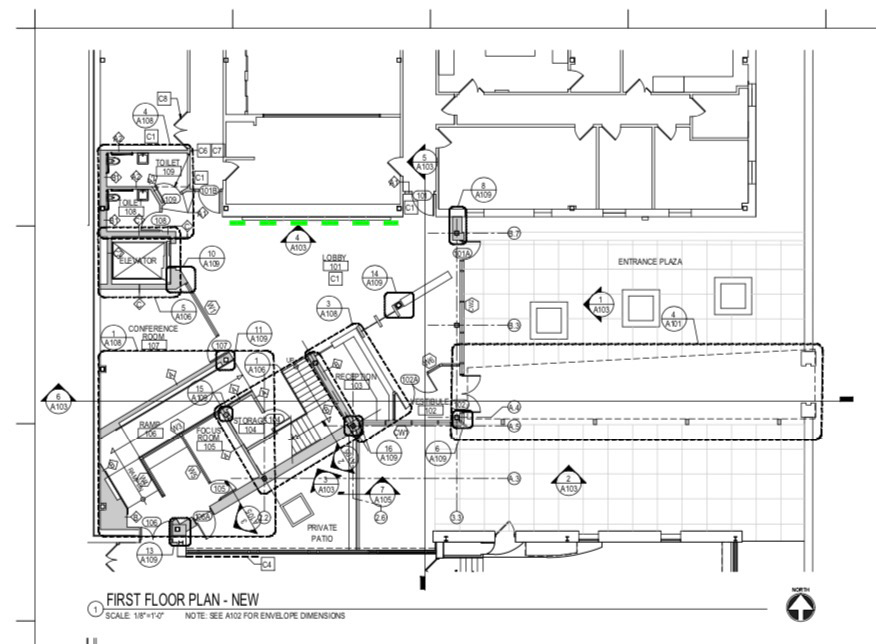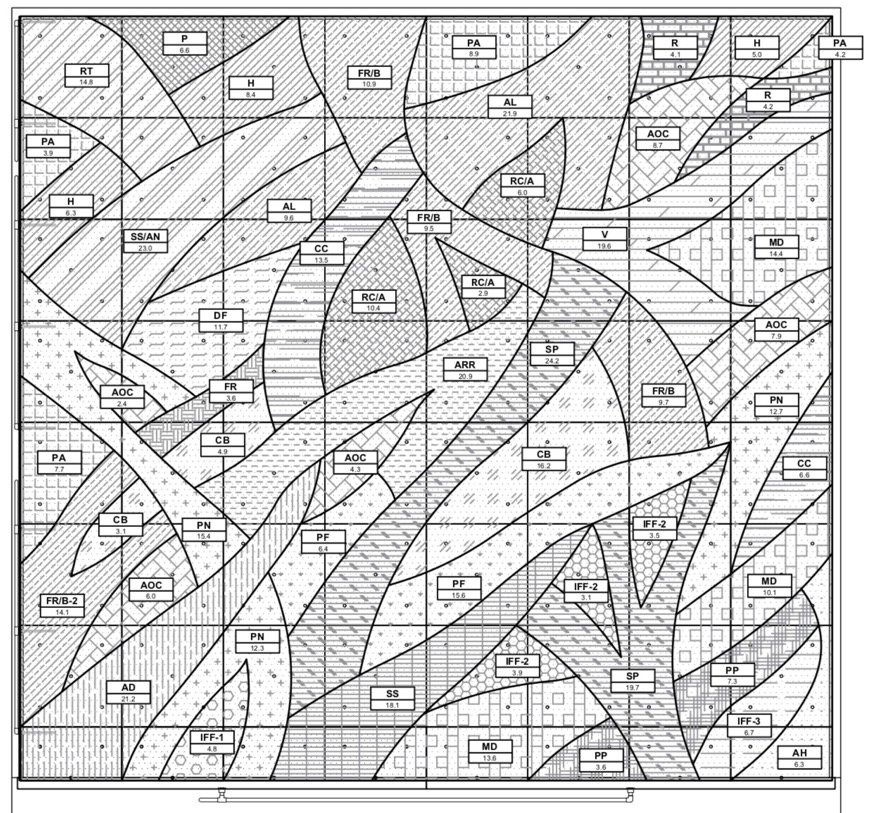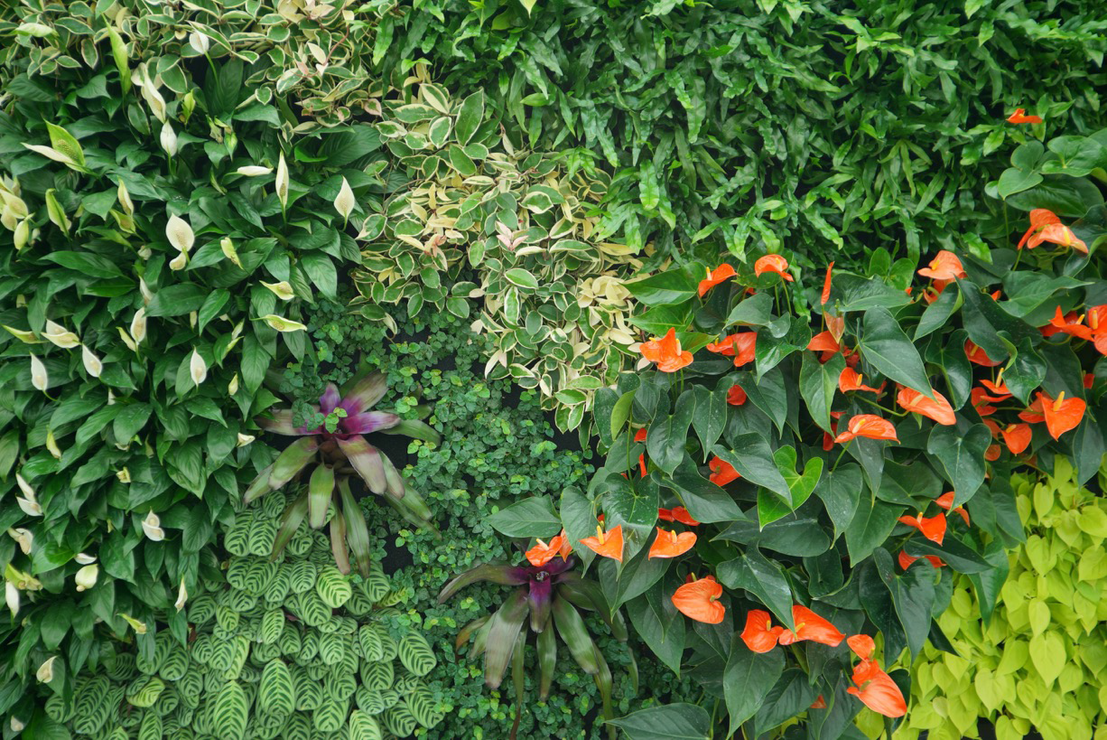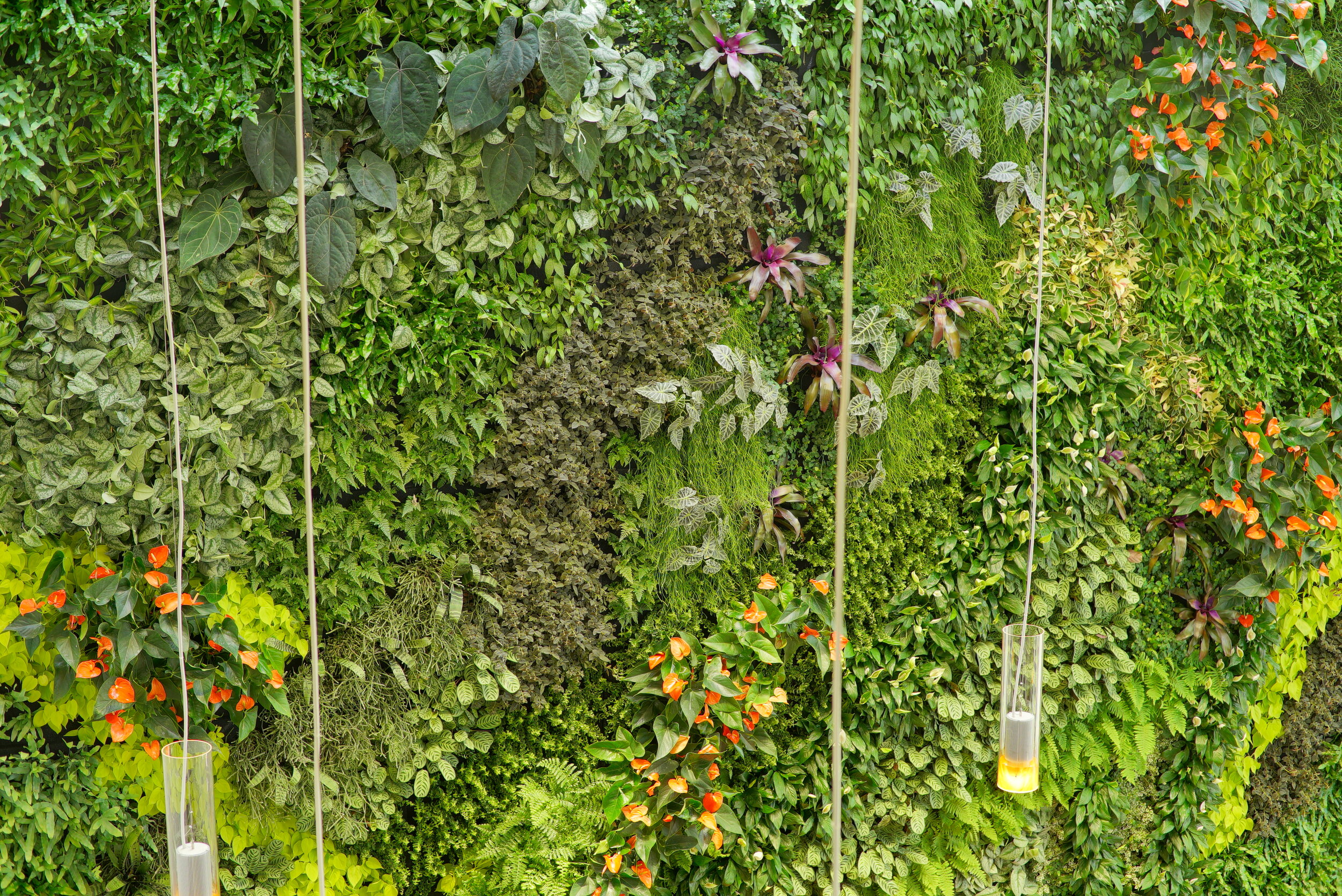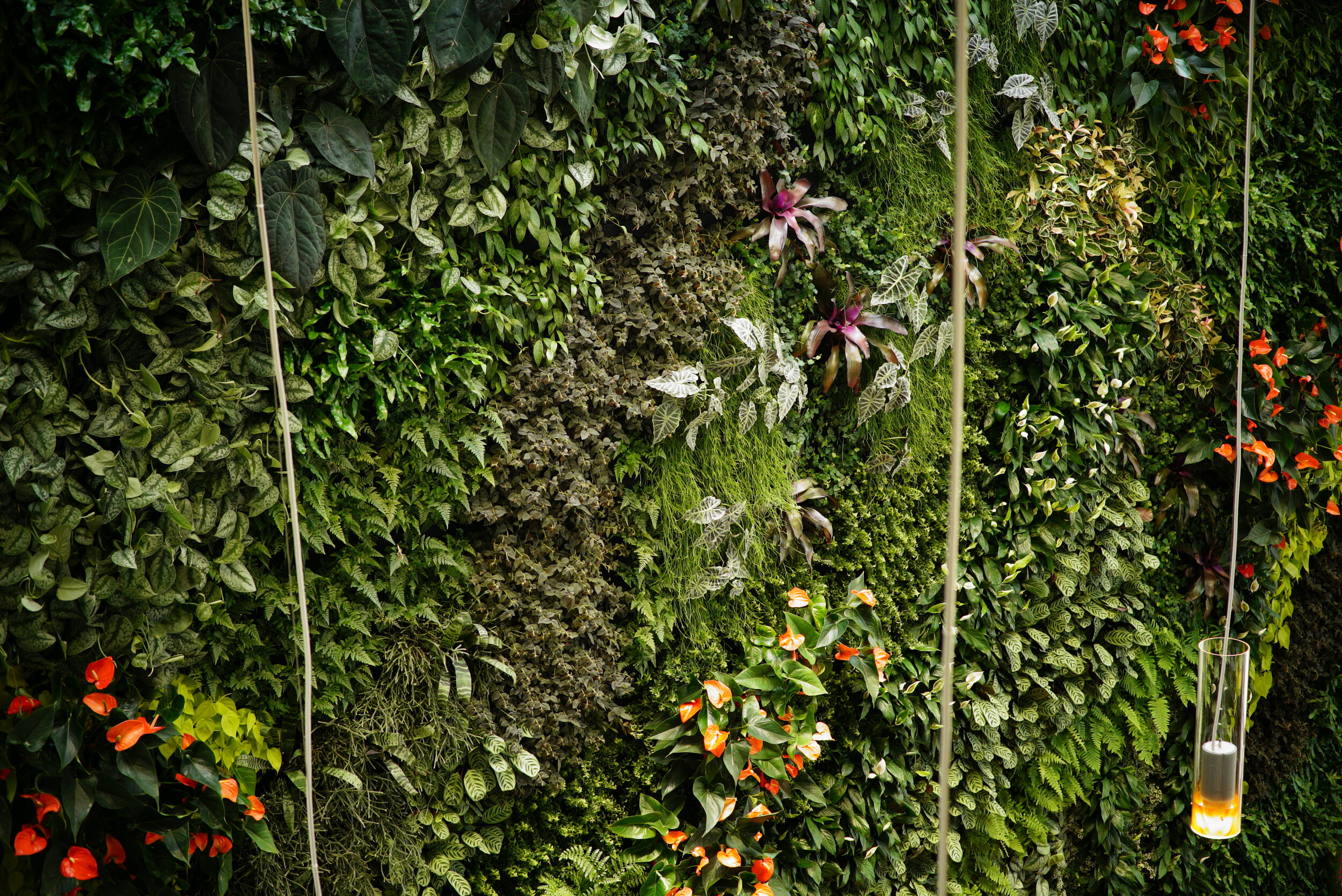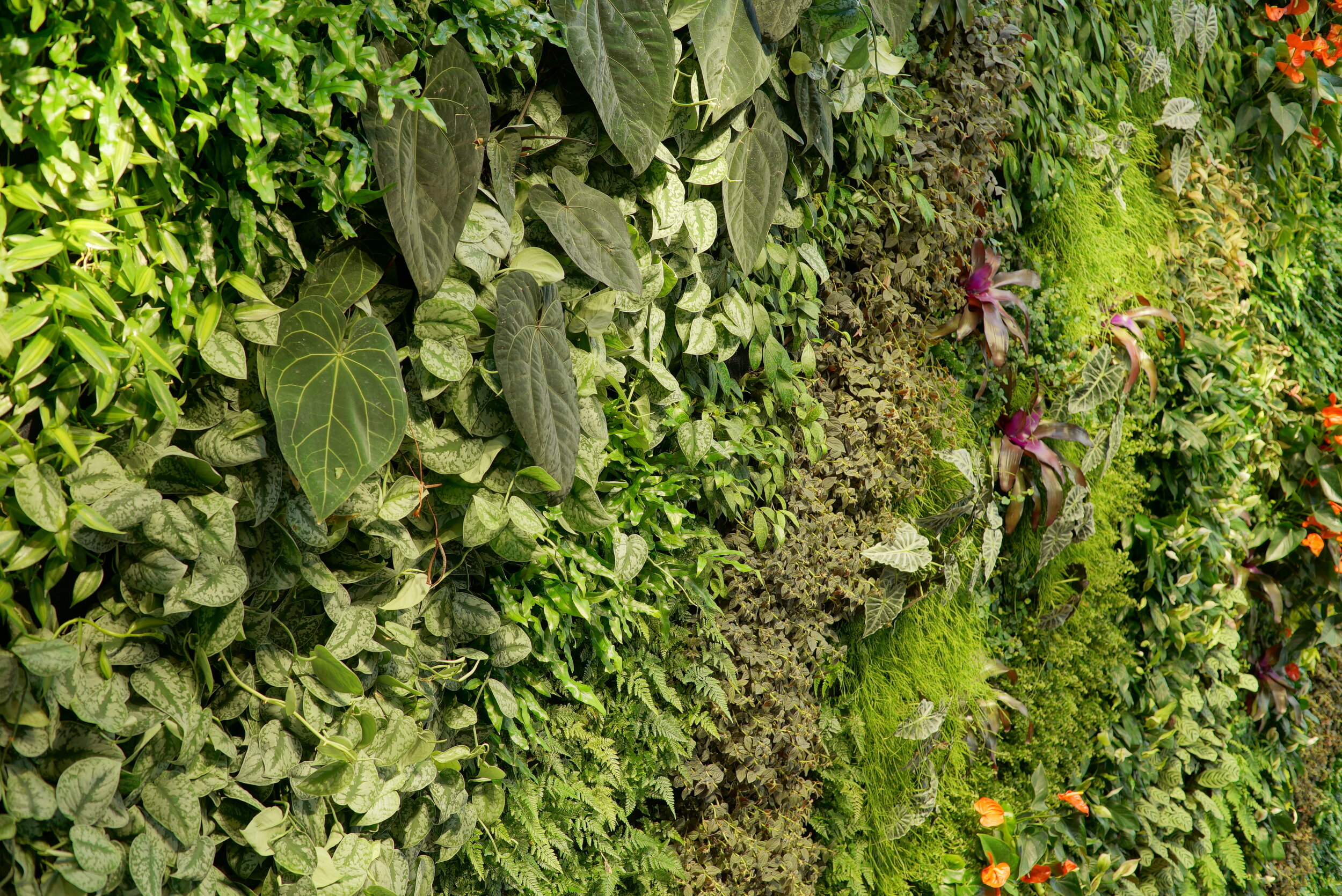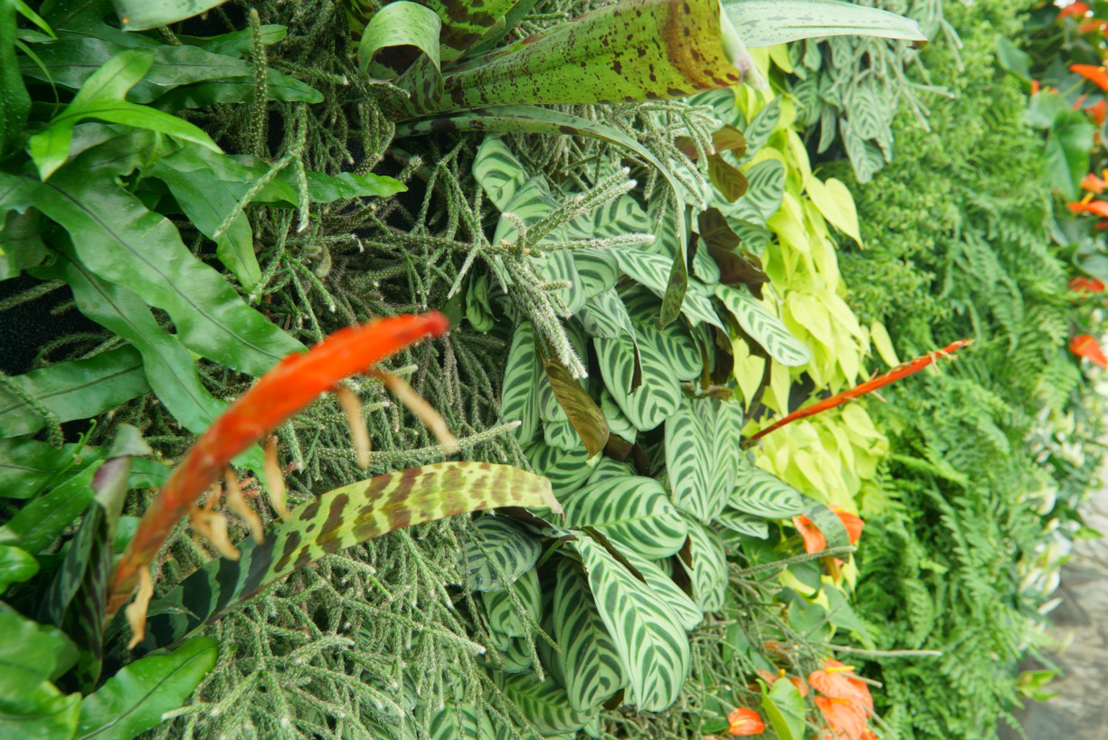Project
International Flavors & Fragrances Lobby
Location
Union Beach, NJ
Award Winner
Urbanstrong/EcoWalls/Parker Plants
Project Team
Architect: Gannett Fleming Architects
Installation, Commissioning, Ongoing Maintenance: Parker Plants
Lobby Design Theme: William McDonough + Partners
Sales, Technology Consulting, Project Management: Urbanstrong
System Providers: EcoWalls
“I was thrilled to have the opportunity to collaborate on such an incredible project. It reflects not only the nature of the company’s plant research work but also its commitment to environmental stewardship. And the lush and wild nature of the plant tapestry offers all who pass under the living wall a reprieve from their hurried day.”
A Direct Reflection of Use
The client, International Flavors and Fragrances, was interested in a living wall for the renovation of their R&D facility lobby. IFF artificially creates flavors and fragrances based on extensive studies of plant species. Known for walking the talk in the world of sustainability, and they wanted a living wall solution that complemented the rest of the Cradle to Cradle Certified™ products, building materials, and finishings.
After factoring in their design goals and available infrastructure, a modular hydroponic planting panel system was chosen with an automatic non-recirculating irrigation system. This system was chosen for its high content of recyclable materials, inorganic growing media, unlimited planting surface (non-pigeon-holed), high energy and water-efficient operation, ultra-low plant turn-over rate, wide potential plant palette, and local greenhouse/assembly facility. IFF felt this highly sustainable system was reflective of their commitment to environmental stewardship.
To directly reflect the facility's nature, our team dedicated a portion of the living wall to plant species currently being studied on site, selected to appeal to a broad range of senses such as texture, color, and depth. To reflect the nature of the client's business, particular attention was given to fragrance during plant species selection such as coffee plants and vanilla orchids.
The living wall includes a remote monitoring irrigation system. The comprehensive design allows the manufacturer to work with our local maintenance technicians to monitor flow, adjust irrigation sequence/intervals, and precisely delivery water and nutrients to plants with very limited waste.
A long skylight running the entire width of the living wall was designed and installed directly above the system to reduce the auxiliary lighting energy load for much of the year. The lighting system has been programmed to ramp up during the winter months as needed.
The living wall is striking in its two story size and greets all who enter the lobby. This soaring atrium is a hub of corridors passed by most staff several times a day en route to the greenhouse, cafeteria, and research labs. It is central to the lobby's biophilic design and offers all who look at it a reprieve from their hurried day. An opportunity to connect with nature during the day the wall is a source of mental health benefits for all who see it. The plant wall is also great for sound attenuation as it offers echo muffling given that the lobby is frequently used as a communal area.
Judges praised the project for it’s unique integration with the client’s business, artistic plantscaping, and use of the space.
