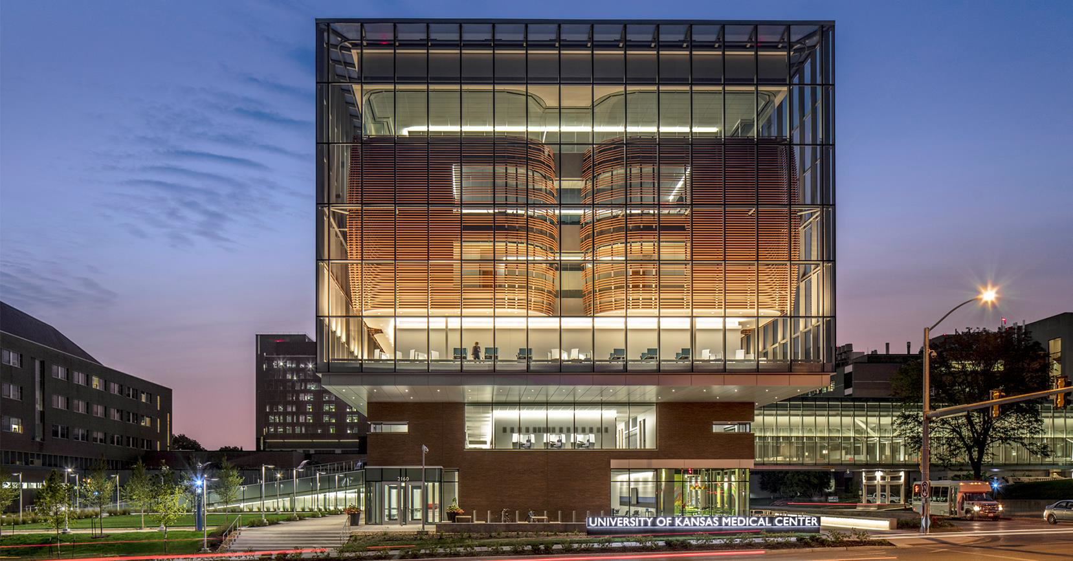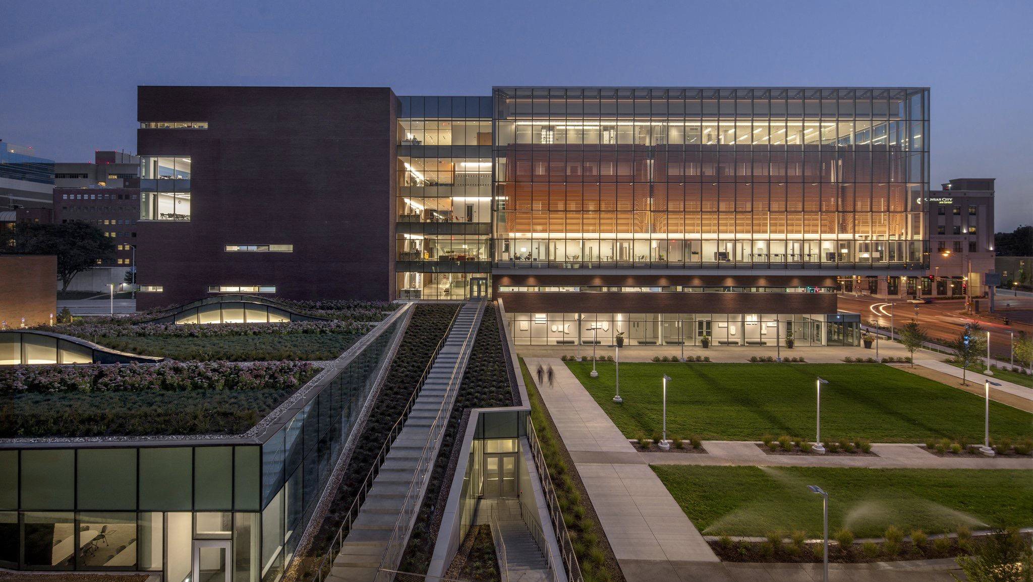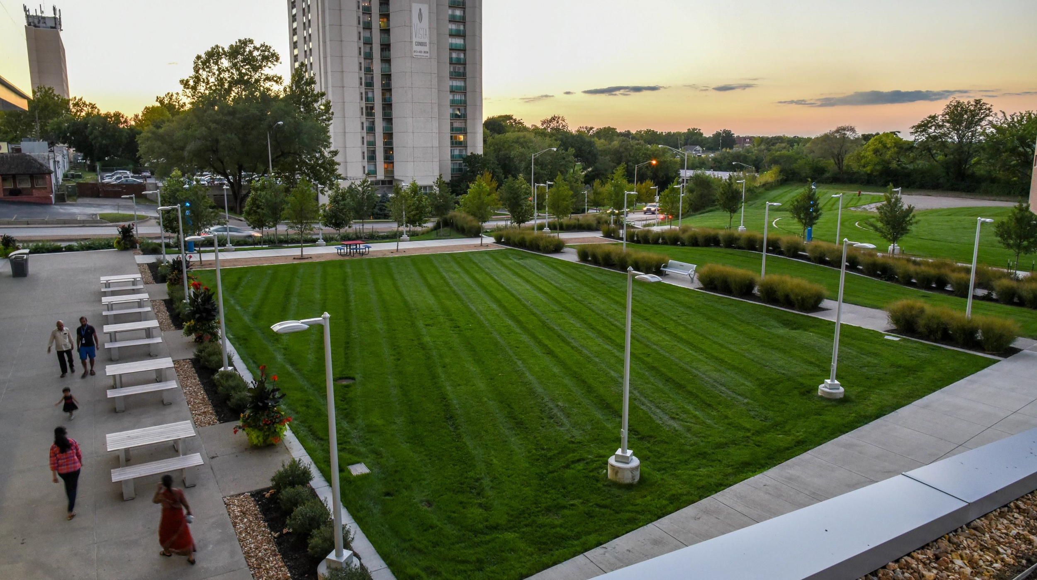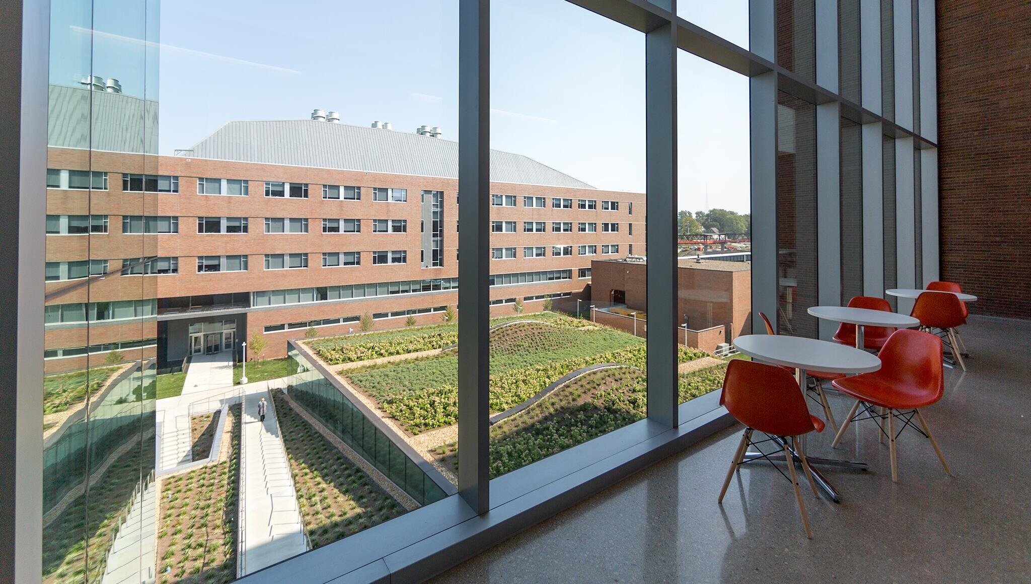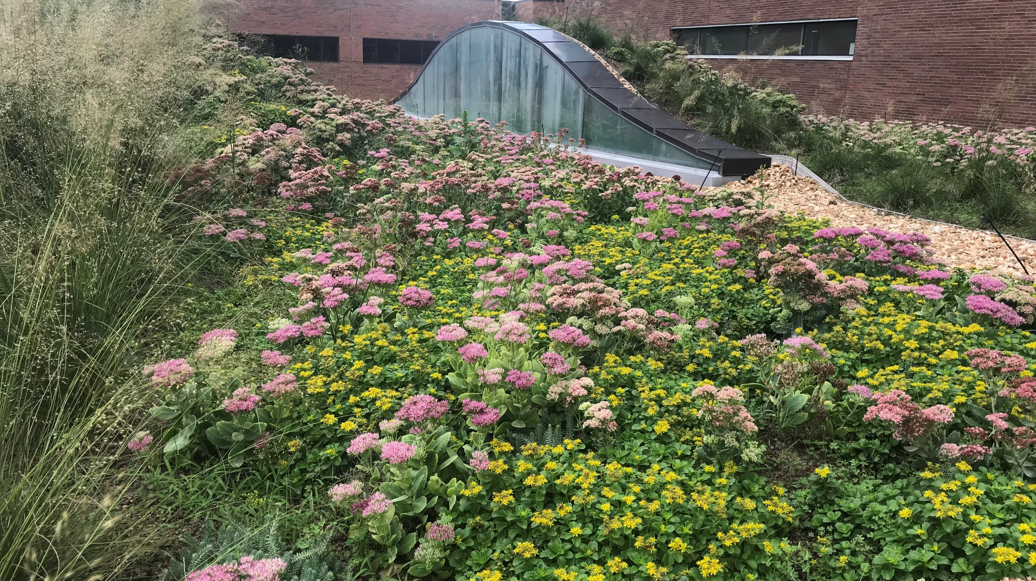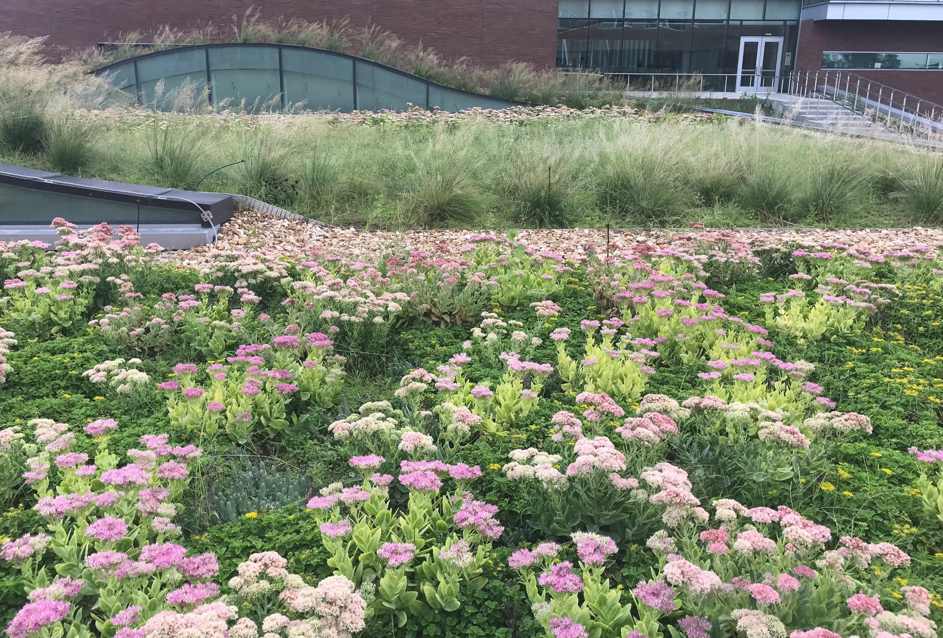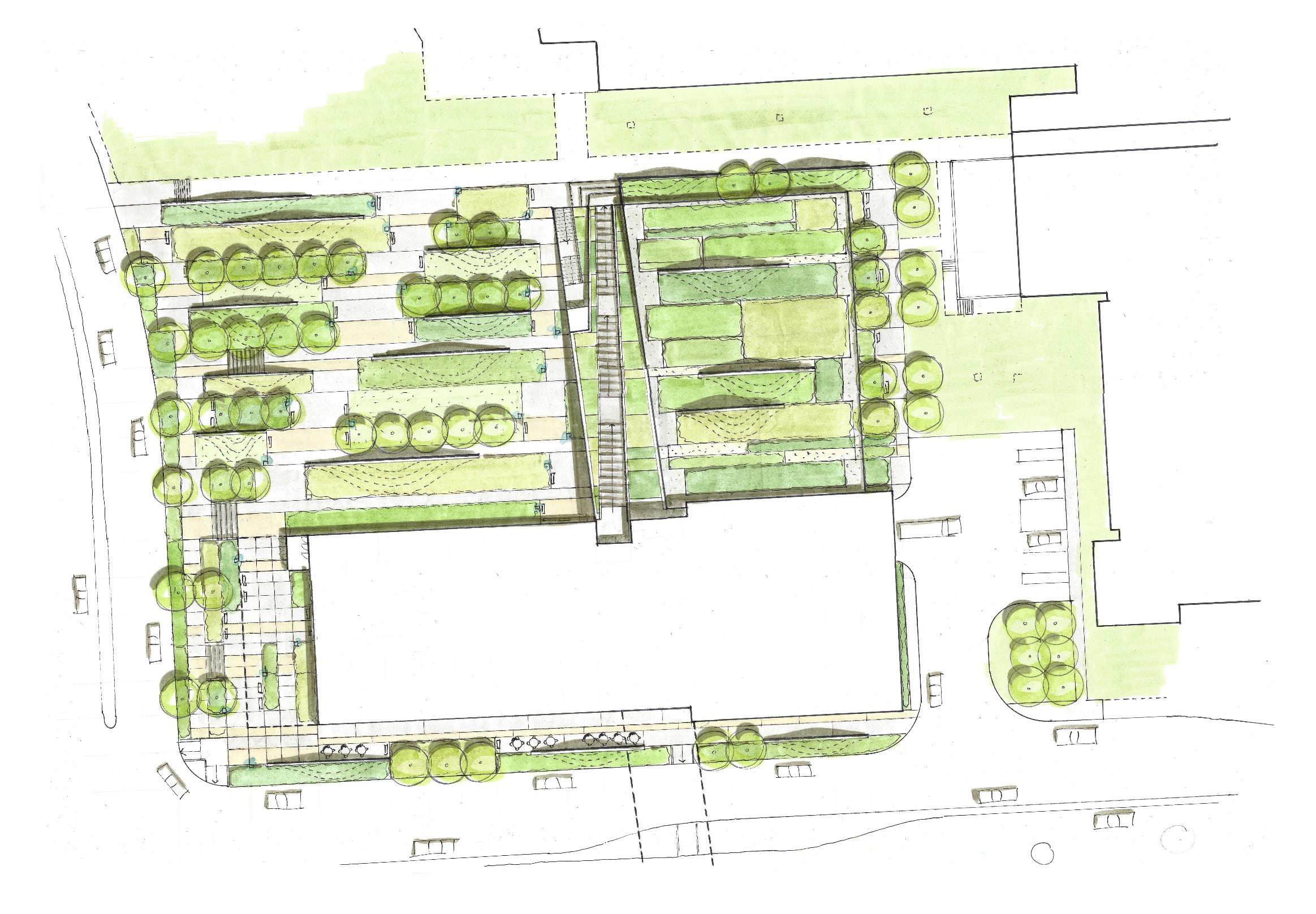Project Team
Architect of Record: Helix Architects
Design Architect: CO Architects
General Contractor: McCown Gordon
Green Roof Consultant: Jeffrey L. Bruce & Co
Landscape Architect: Land3 Studio
Landscape Contractor: Hermes Landscape
Soil Blender & Supplier: Missouri Organic
Testing Laboratory: Turf & Soil Diagnostic
“The rolling prairies of Kansas are featured on this undulating medical school green roof.”
State-Of-The-Art Learning Space To Support New Models Of Teaching
KU Medical Center is a new, iconic facility 170,000 square foot facility to accommodate modern learning and facilitate the education of a greater number of physicians, nurses and allied health care professionals. The new building will serve as the primary teaching facility for the KU Schools of Medicine, Nursing and Health Professions that includes a simulation center and flexible, state-of-the-art learning space to support new models of teaching. Design elements inspired by key facets of the building's purpose: connectivity, identity, a healthy and sustainable environment, and transparency. The site featured natural elements and the heritage of Kansas with a terraced courtyard and outdoor space with features representing the rolling prairies of Kansas.
The site and neighborhood was highly urbanized, so the conditions of the surrounding ecological systems were badly degraded. HEB represents a pioneering resilient oasis within a sea of dysfunctional natural processes, designed to be restorative to the community far beyond the boundaries of the project. The improved ecological function which extends to the neighborhood includes a significant improvement to stormwater runoff, reductions in urban heat island, wildlife habitat and food sources, establishment of nutrient cycling and improved air quality.
The green roof is located on top of a series of classrooms that are conditioned space, having direct impact to the mechanical systems of the structure. The green roof also provides indirect contributions to the reduced energy costs of the adjacent campus buildings. The green roof reduces urban heat island temperatures around the existing structures, thereby reducing their cooling requirements. The Landscape Architect calculated the impact of each cycle of the 100,000 gallon of use irrigation represents 140 tons of evaporative cooling mitigating the impact of urban heat island in the city core.
HEB utilizes a limited simple palette of native plants and prairie grasses which is intended to provide the framework for further natural development in biodiversity. The majority of the green roof on site has been returned to natural ecological function with a limited intervention in the future. Much of the plant material was selected from a native prairie species which will provide increased resilience of the native ecological community as niche species establish themselves in this framework. The greatest challenge of this project was balancing the narrow profile with the need for biodiversity. Landscape Architects optimized a solution that supported a food chain biodiversity which restored the critical insect ecology as the second trophic level in the food chain which supports secondary consumers of predators or parasites of herbivores, typically songbirds and bats.
As one of the most technically and architecturally advanced health education centers in the nation, this project demonstrates the creative integration of ecological function and implementation of new green technology while providing a brilliant new urban park for the community.
While the primary use of recycled materials were compost in the growing media and wood mulch the landscape was designed to minimize the use of materials with higher embodied energy. Over 95% of the landscape materials and furnishings were sourced within 20 miles of the site greatly reducing transportation costs.
The regulatory environment and campus facilities were generally apprehensive about the project because was a very different approach to stormwater management. Although supportive of the concept, it had never been proposed or permitted by the city. In order to succeed with the design solution, the design team needed to create a new set of design standards to document and present to the city engineer for approval.
Judges praised this project for its technical aspects and leadership in the field of sustainability best practices.
