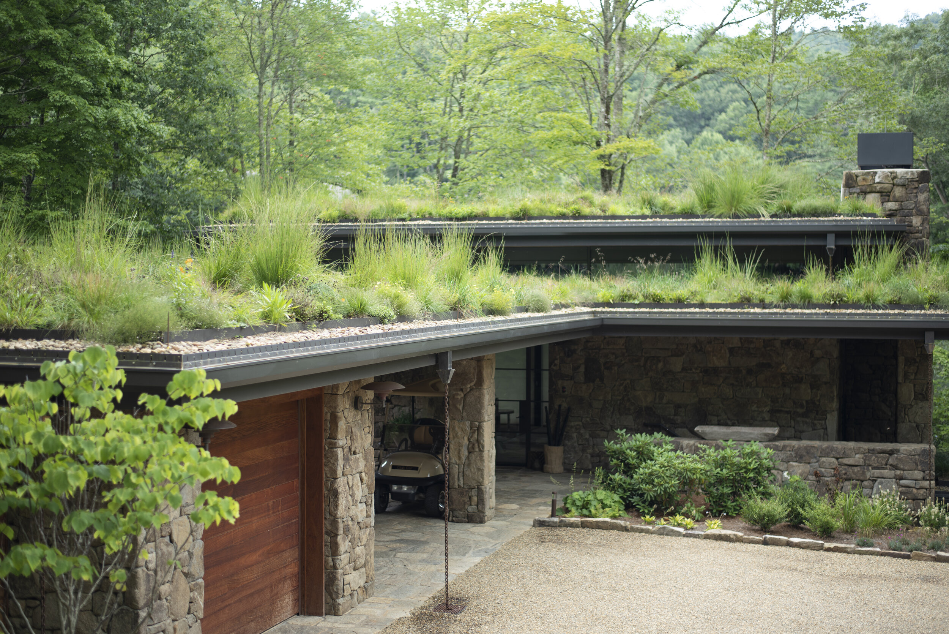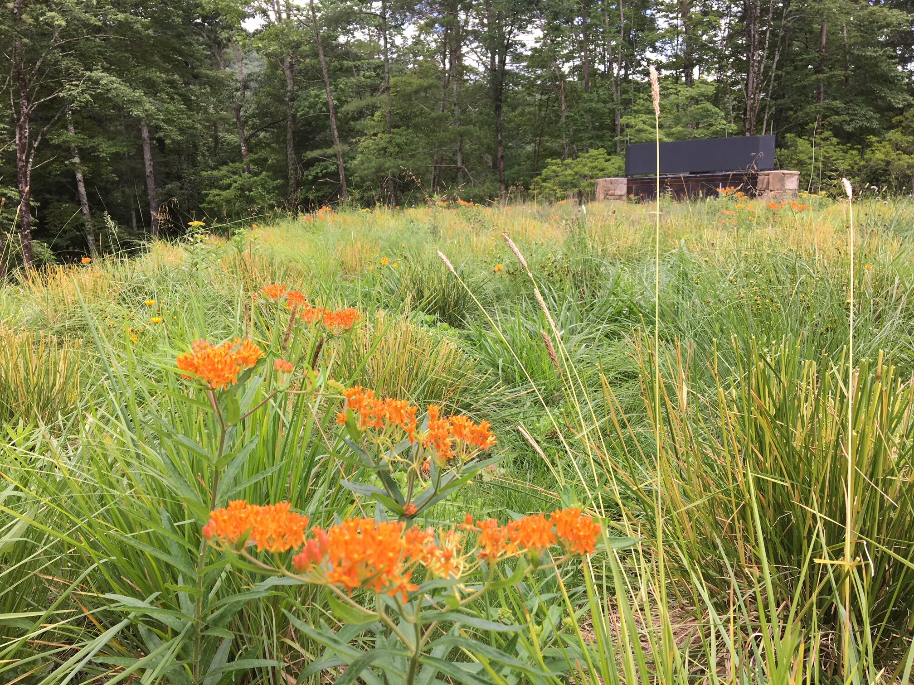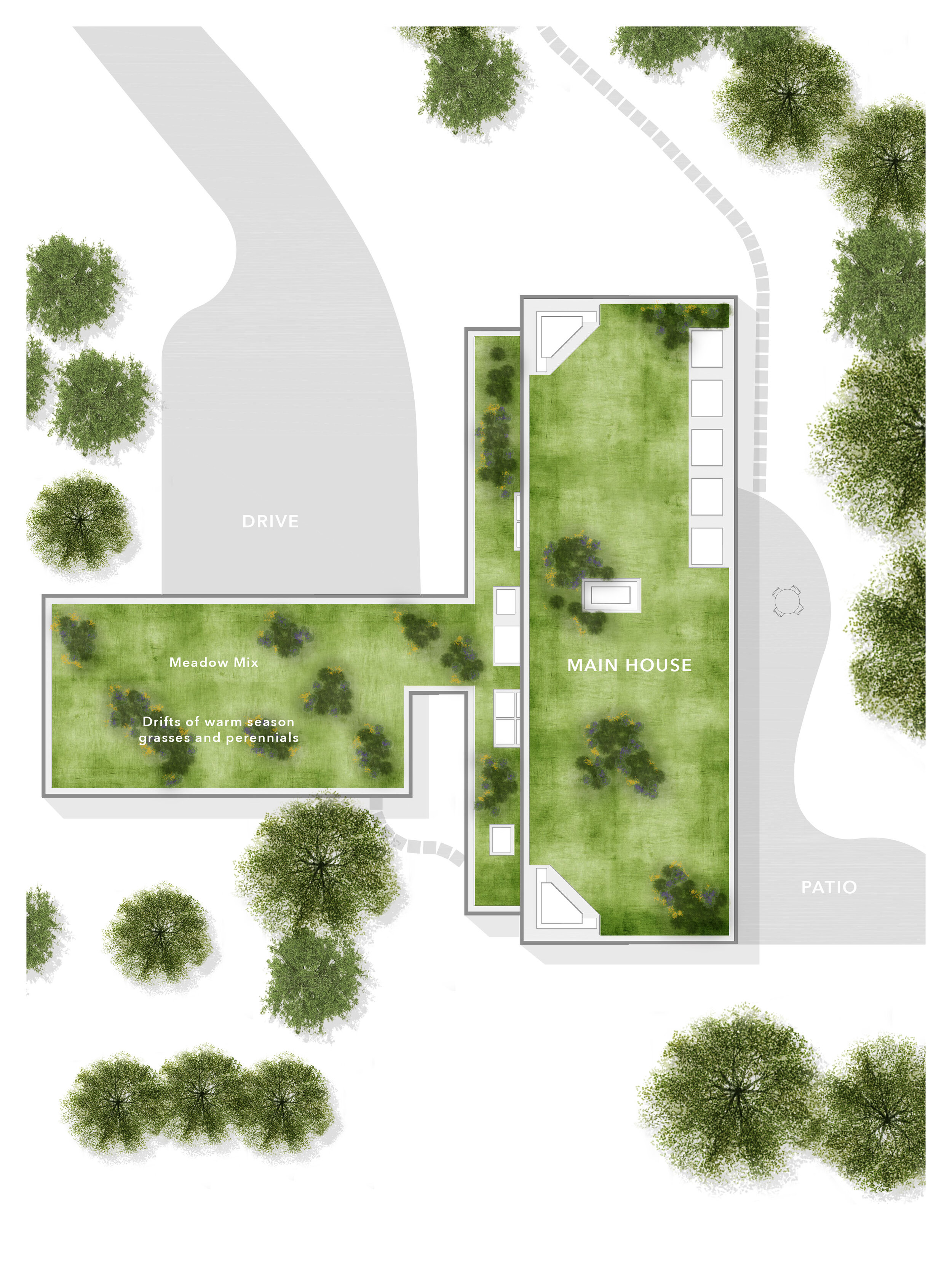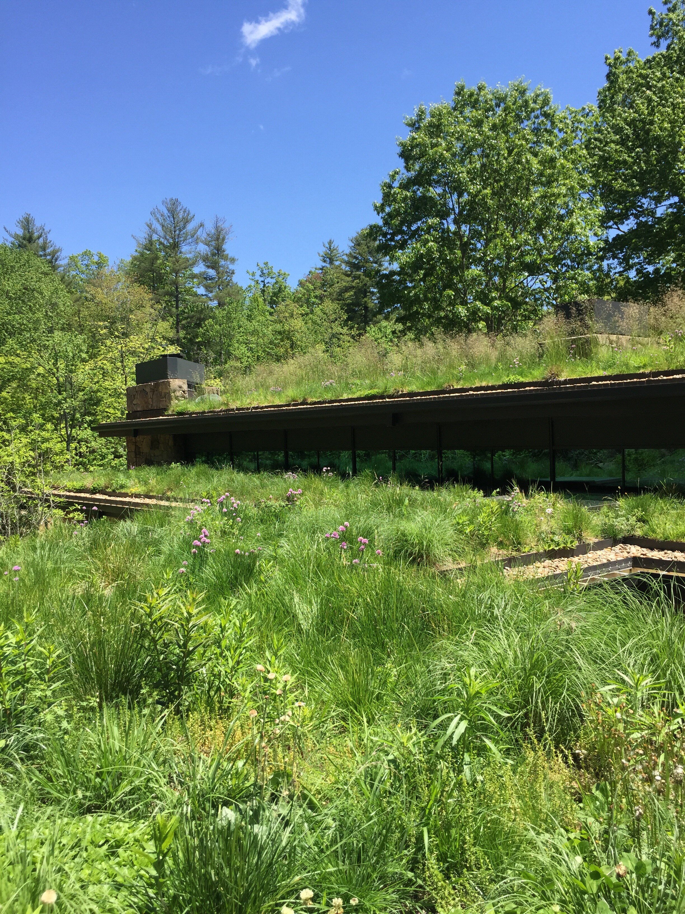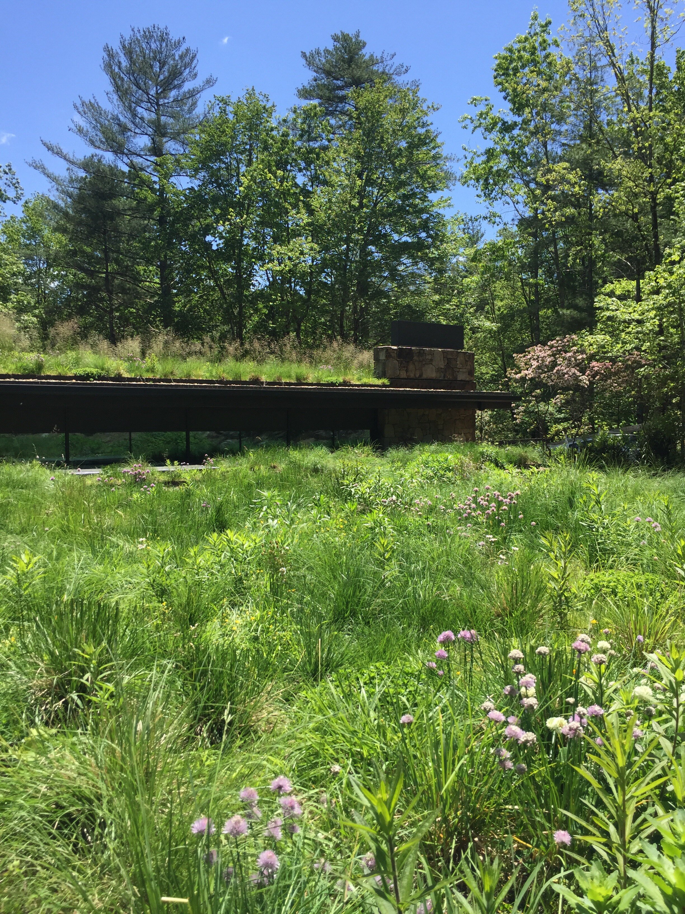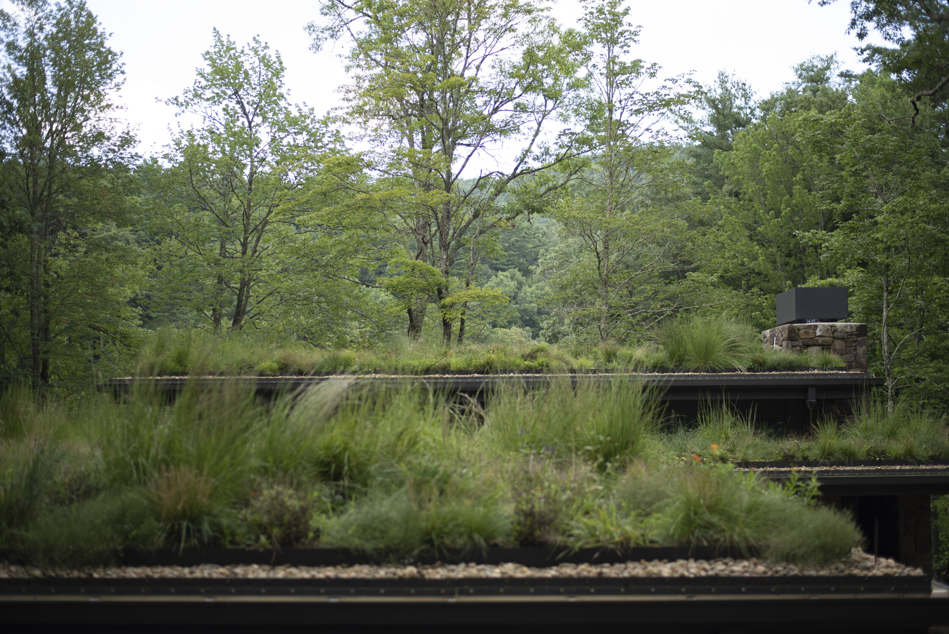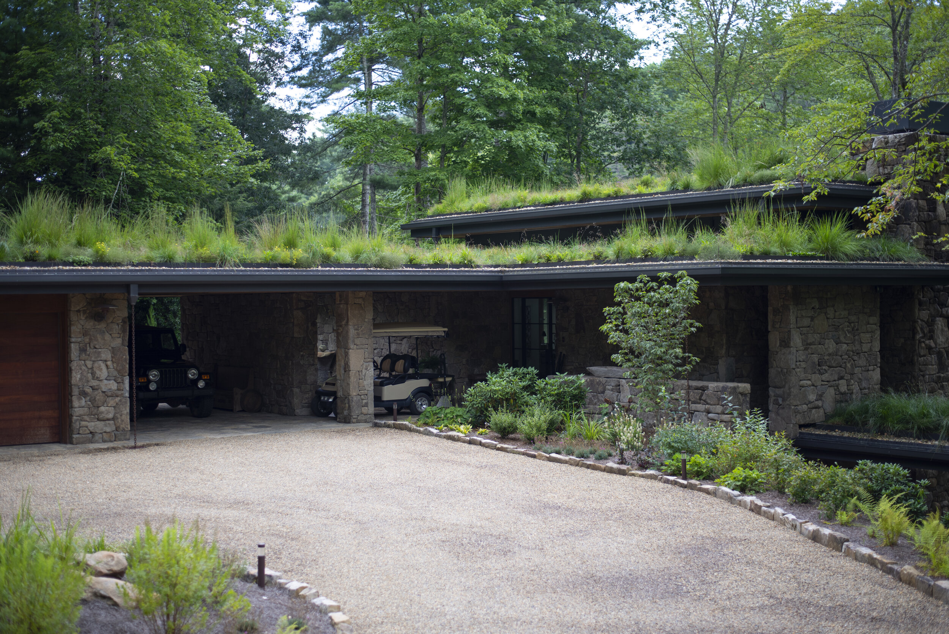Project
Sandyland Cove
Location
Lake Toxaway, NC
Award Winner
Living Roofs Inc
Project Team
Architect: Platt Management Group
General Contractor: Platt Management Group
Green Roof Designer & Installer: Living Roofs Inc
“The project site rests on a mountain lake in western North Carolina, a region known for its biologically diverse habitats and species. The green roofs on the buildings integrate the structures into the landscape and are planted with species native to the region and support a wide variety of insects and birds. The plants are arranged in a way that mimics native plant communities with different layers and rooting characteristics.”
Fostering Resilient Communities At Any Scale
The design goals for this project were to integrate the buildings into the site and maximize the ecological impact of the green roofs. All of the roofs on the property include a green roof: the main house, guest house, and boathouse. While the main and guest houses each have roofs designed to sustain native plant communities. This was achieved through a rigorous design process that includes a combination of warm and cool-season grasses, perennials, and groundcovers. Aside from being a beautiful amenity, the roofs reduce stormwater, cool the structures, and provide important wildlife and pollinator value.
The green roofs are designed to optimize stormwater retention through the type and components of the green roof build-up, to the plant material, planting approach, and irrigation system. A highly diverse plant species mix was used and a dense planting approach to maximize evapotranspiration and reduce raindrop impact.
Habitat and biodiversity were primary goals for this project and the driving force behind the design, plant selection, planting design, and post-installation maintenance, combining plants with different growth characteristics and habits to maximize plant coverage, habitat, and food and nectar sources. Additionally, the diverse plant palette with large-leafed herbaceous plants also helps to capture particulates in the air.
The green roofs were designed to demonstrate how a natural plant community that supports a diverse range of pollinators can be a beautiful visual amenity.
Judges praised the project for comprehensive utilization of available space for green roofing, and the extensive and thoughtful use of native plantings.
