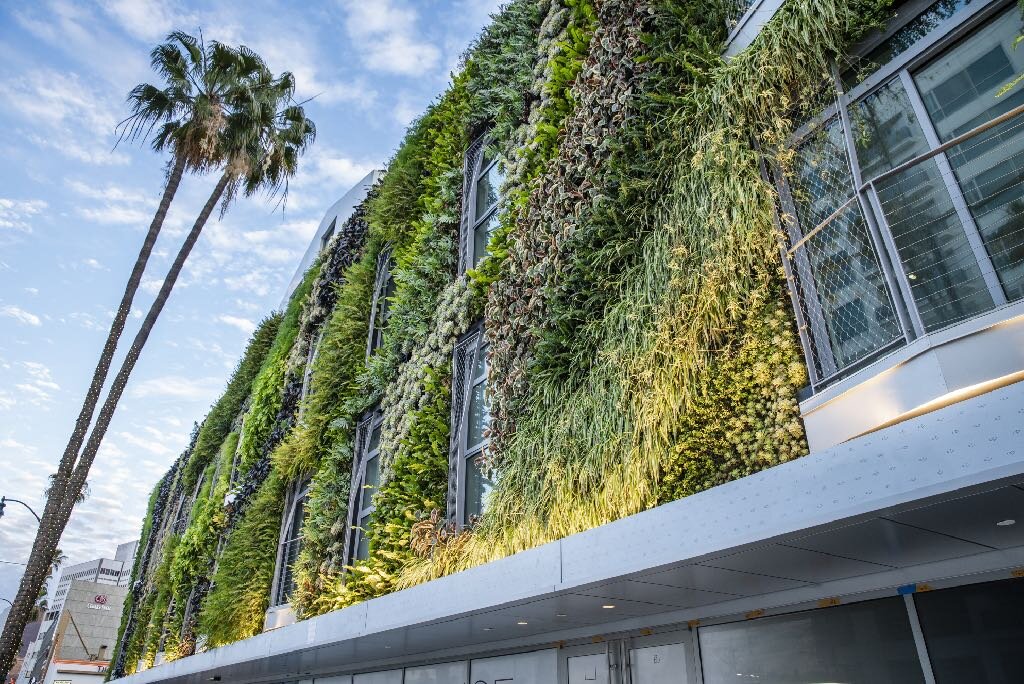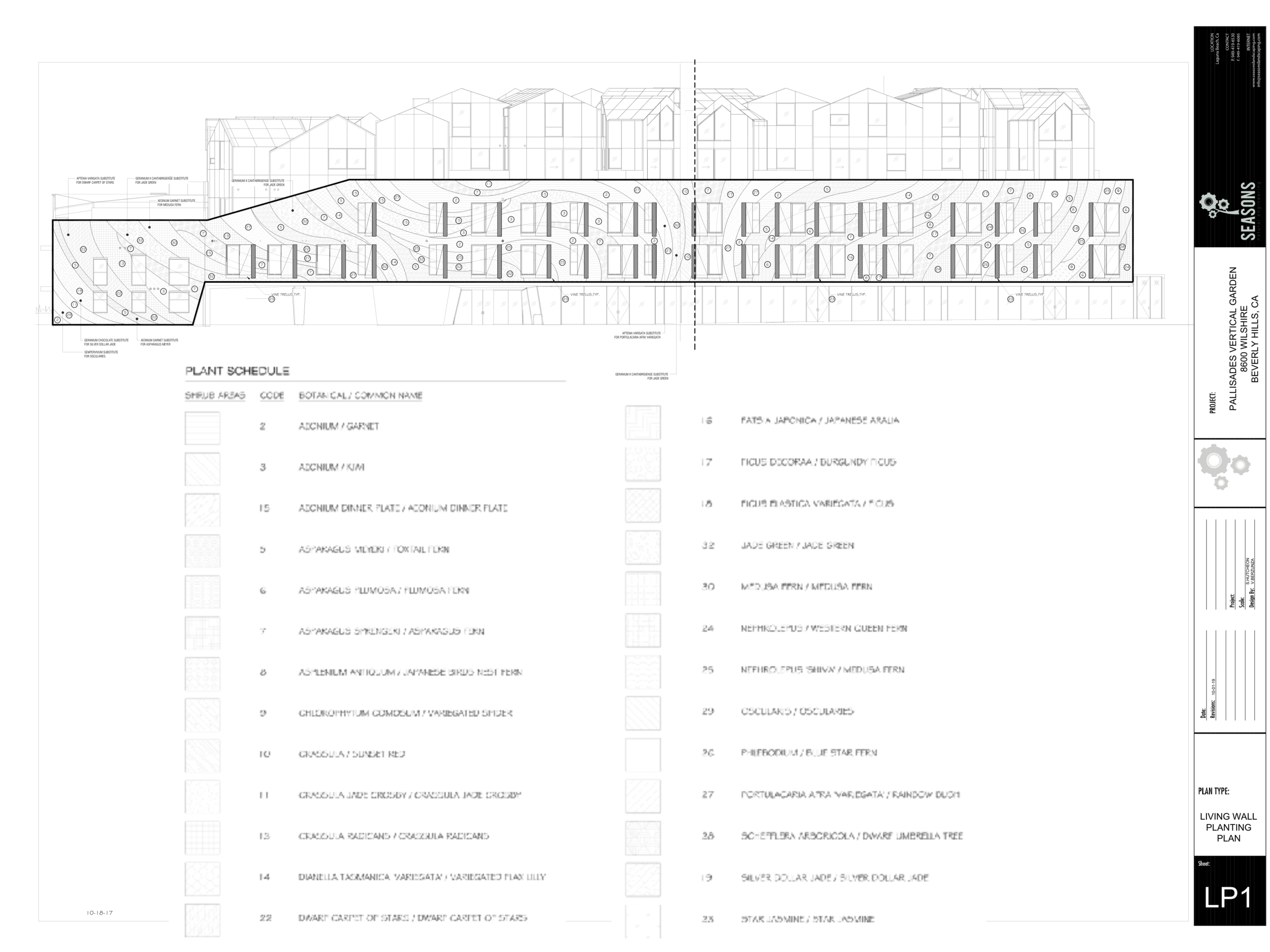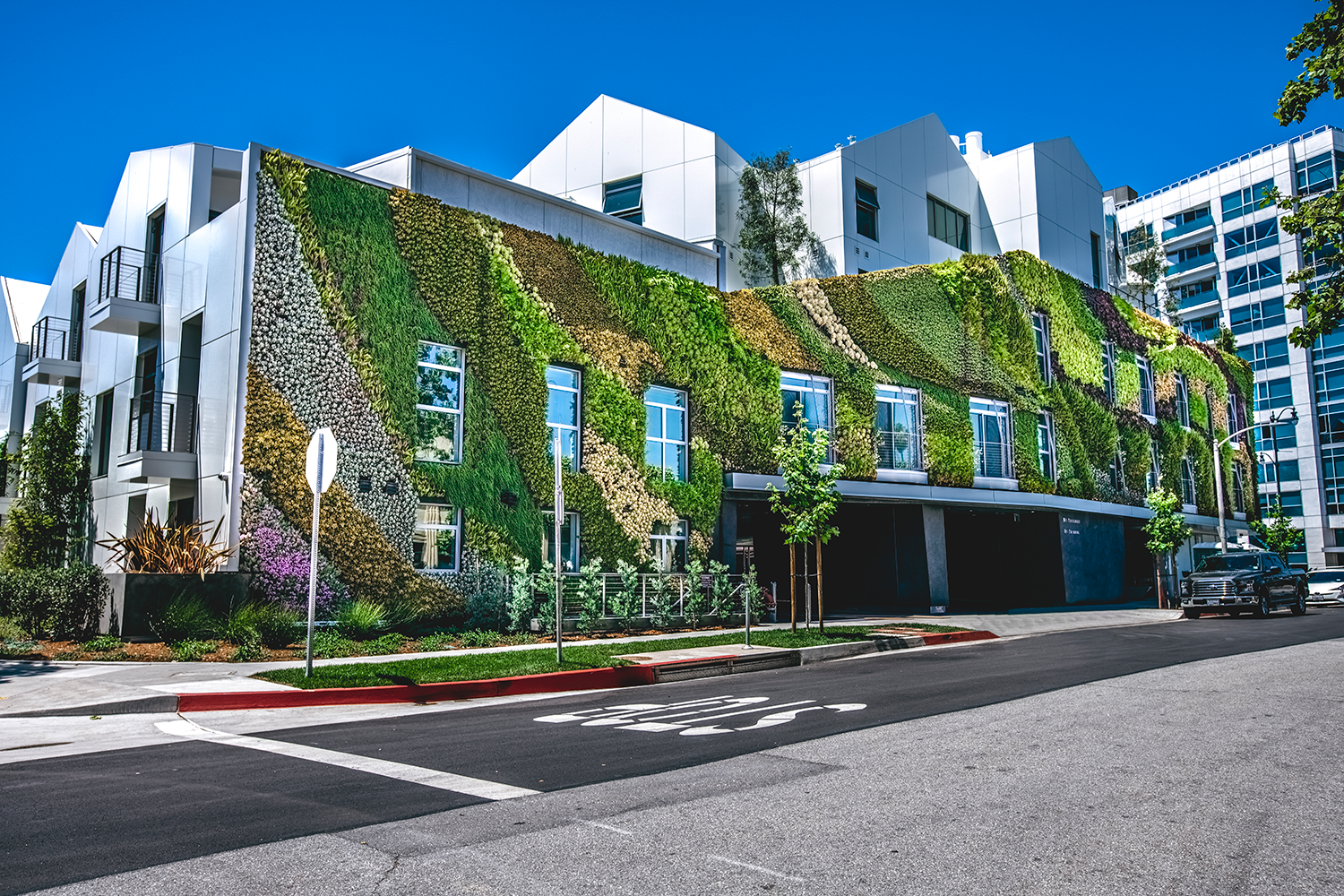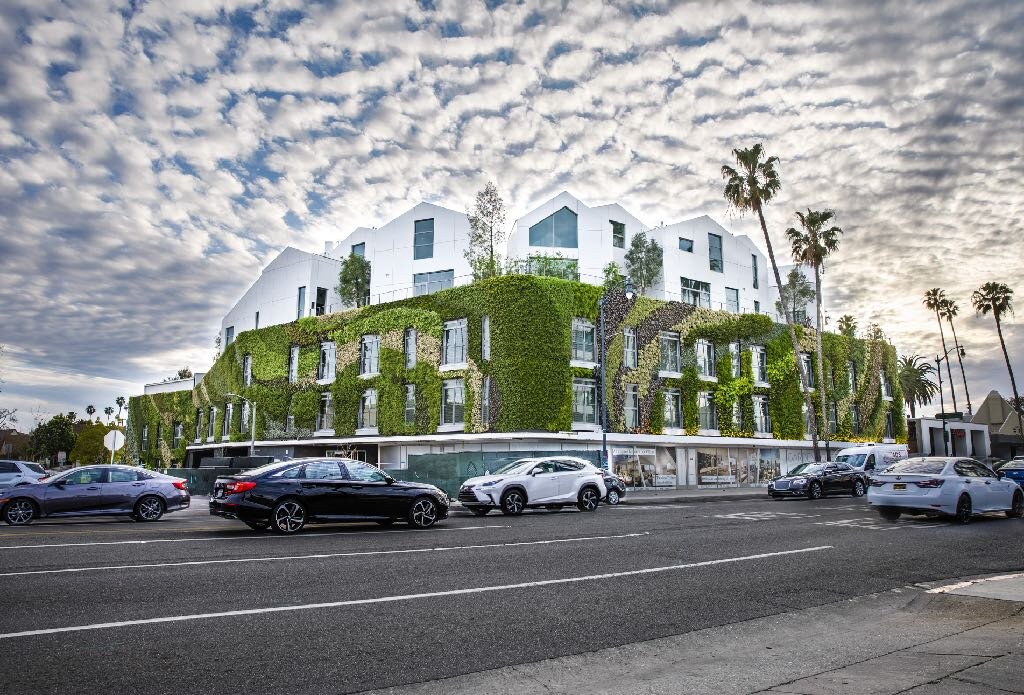Project
Garden House
Location
Beverly Hills, CA
Award Winner
Seasons Landscaping
Project Team
Architect: MAD Architects
Architect: Gruen Architects
General Contractor: DHC Builders
Living Wall Designer & Builder: Seasons Landscaping
Biophilic Views From a Over Mile Away
The GardenHouse is the first completed project in the US by world-renowned architect Ma Yansong. This modern architectural masterpiece is located in Beverly Hills California within the city center. GardenHouse pays homage to the rich history of Beverly Hills and the iconic mansions of the past. The design of GardenHouse has taken much inspiration from these stately figures, peeking out from behind the manicured green hedges luxurious living. The modern interpretation are these clean line white houses atop floating green rolling hills, which is now the quilted mosaic of a vertical garden. This modern mixed use architectural building covered by the largest living wall in the United States at 6,700 square feet, with 28 species and over 40,000 plants.
The AquaFelt system is comprised of 2 layers of felt, which takes the place of soil over time. The plants roots grow throughout the entire expanse of the wall creating its own vertical ecosystem, which mimics cliffs in nature. This is a form of biophilia that is the key to success of this green wall system. The planted green façade consumes the entire length of the building, encasing windows, balconies and curving at the intersection of 2 major cross streets. The system is hydroponic and recirculates from a large holding tank at the bottom basement floor, pumping water up to the top of the wall and wicked down throughout the felt layers.
Judges praised the project for its scope, scale, and broader benefits to the community in which is was constructed.





