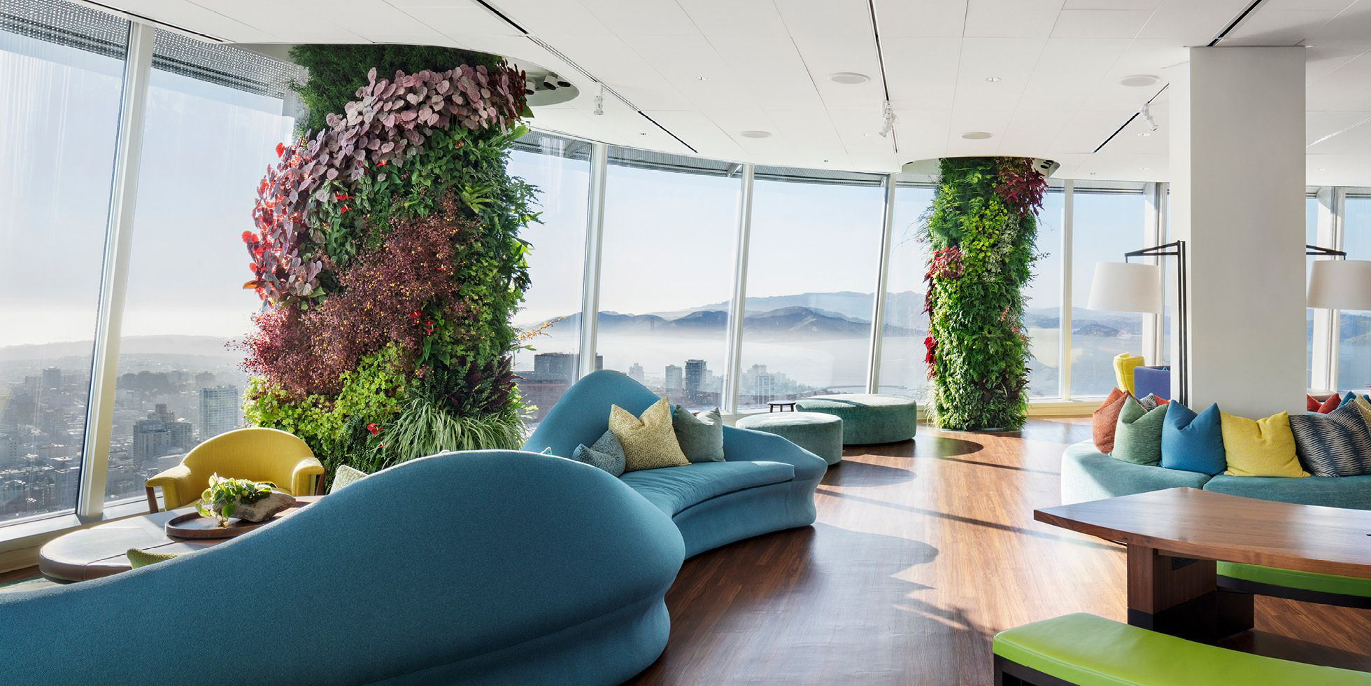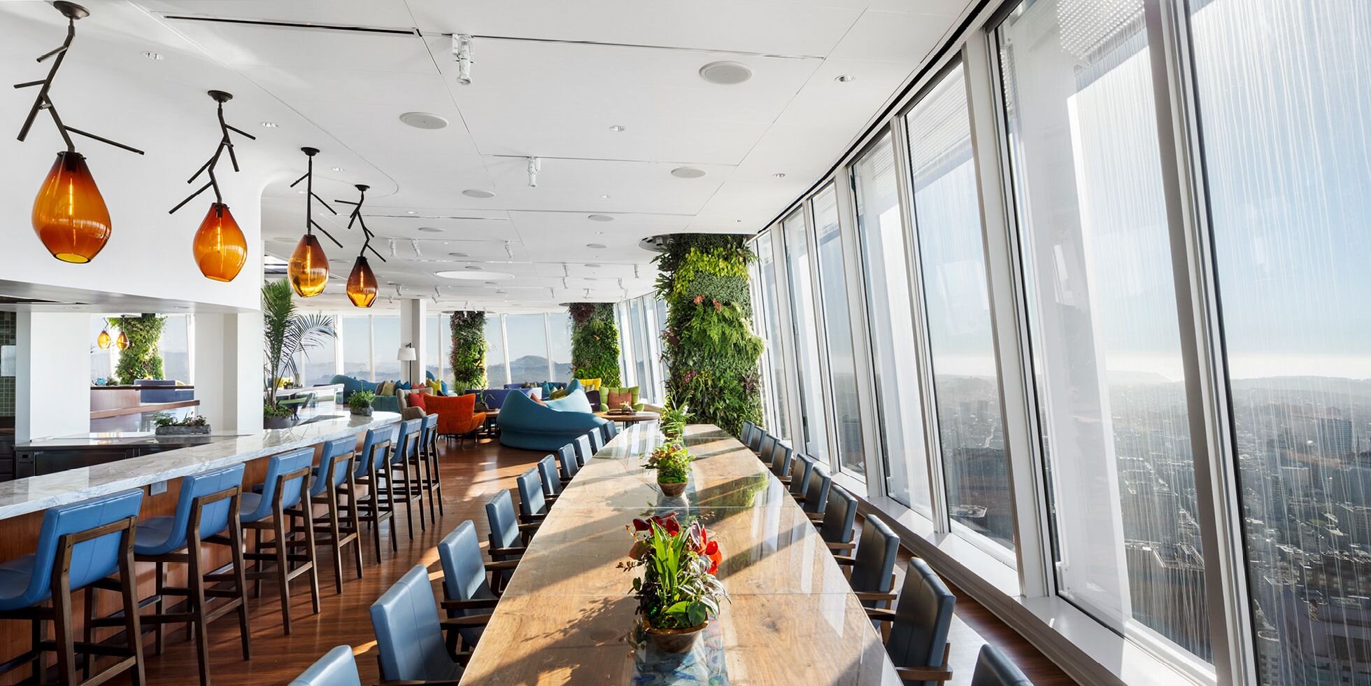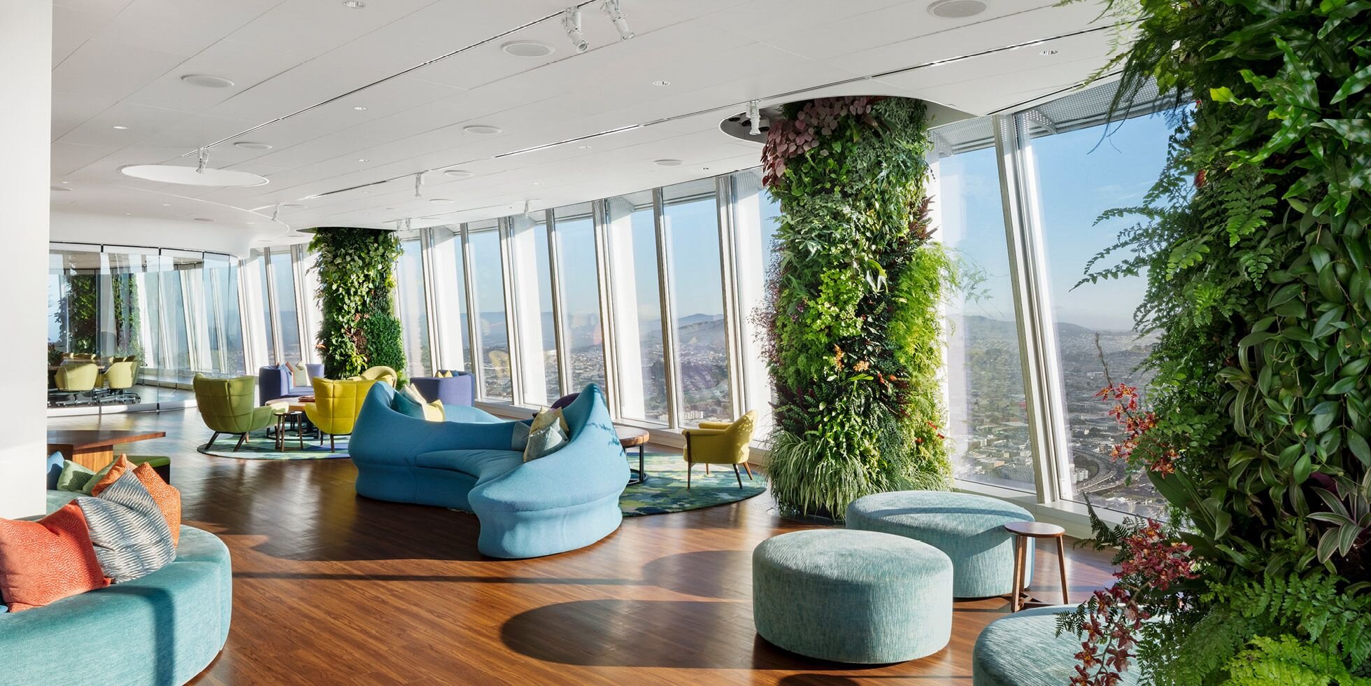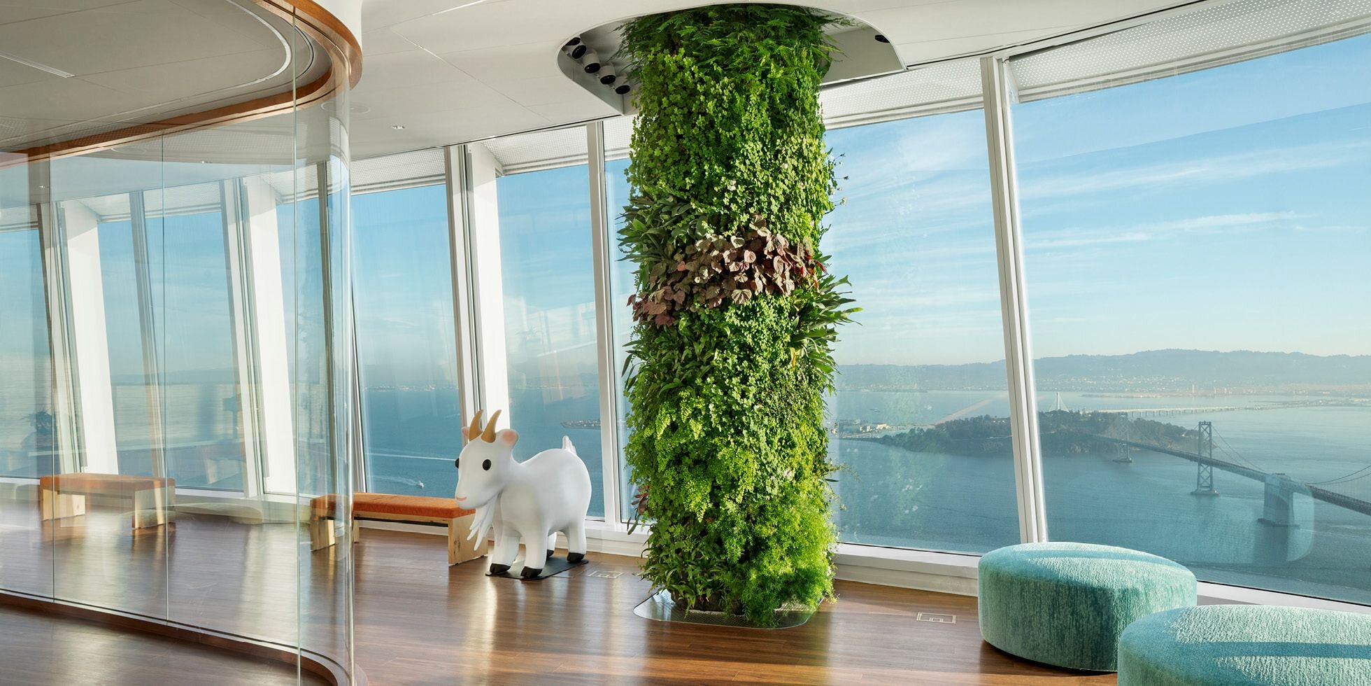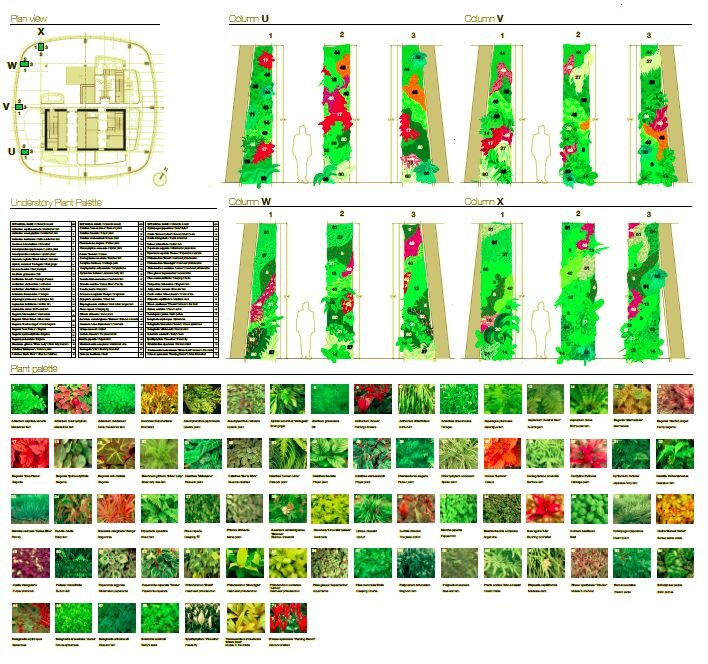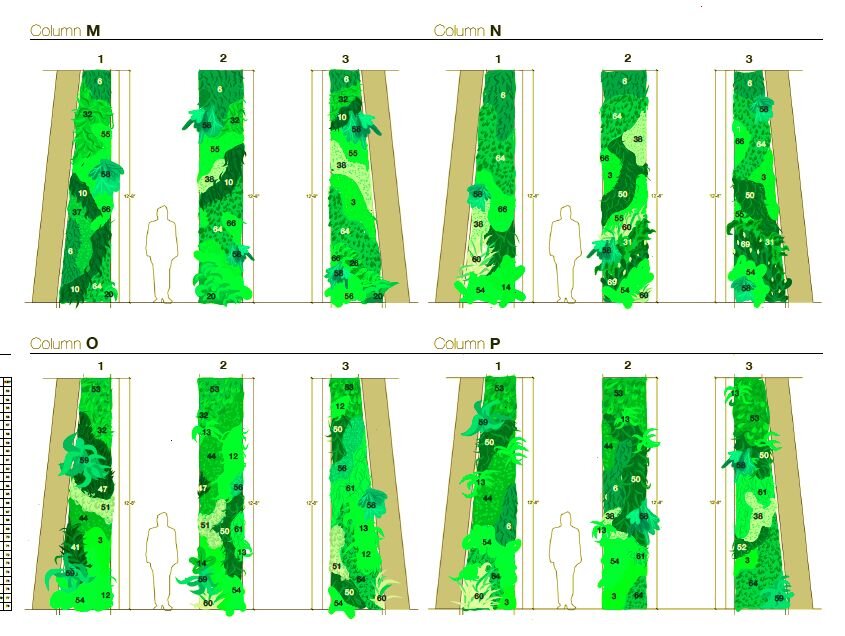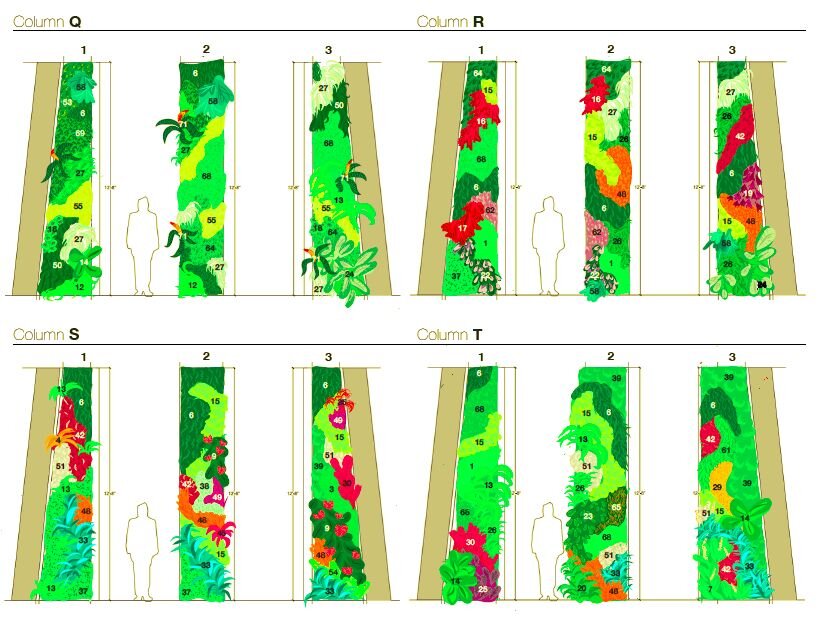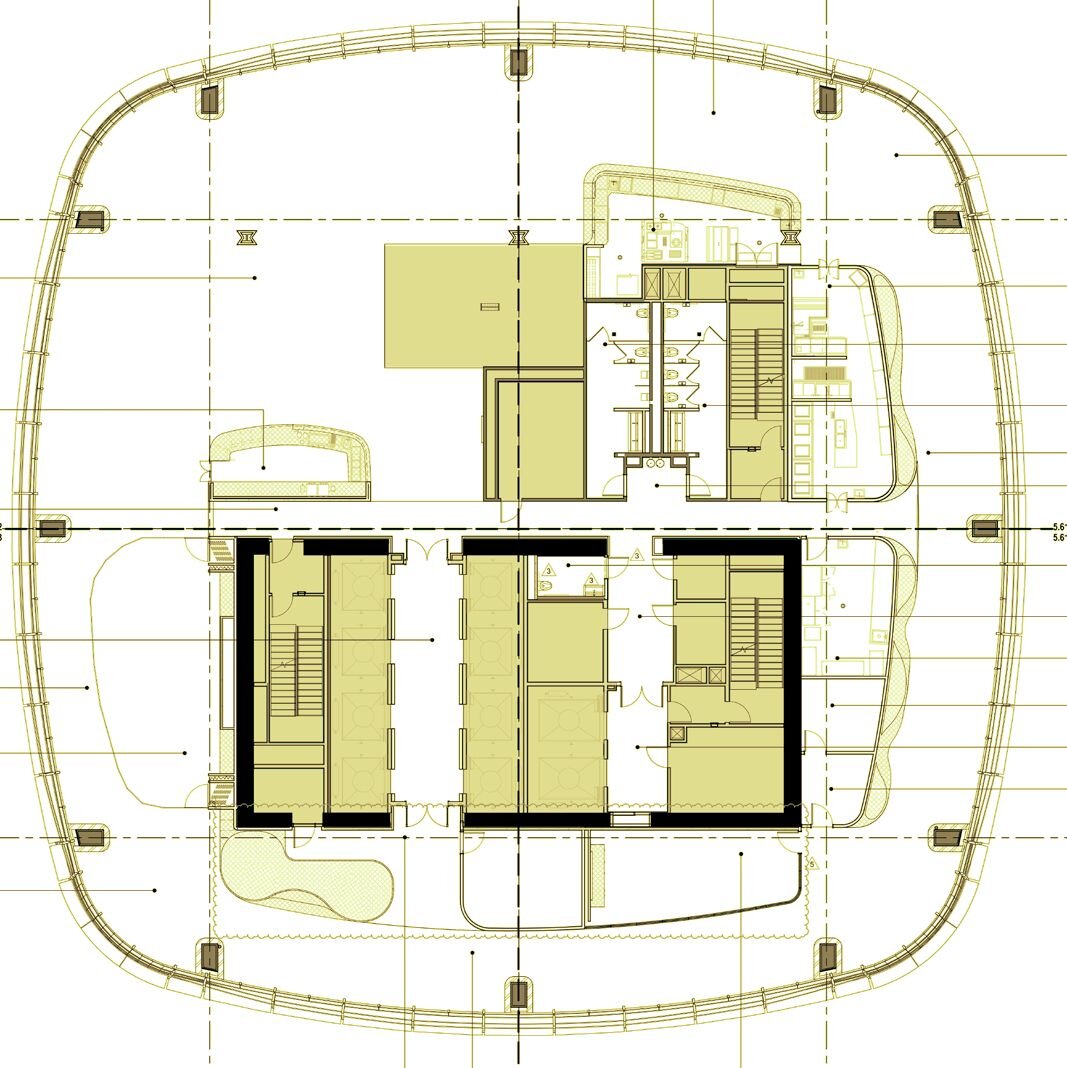Project
Ohana Floor
Location
San Francisco, CA
Award Winner
Habitat Horticulture
Project Team
Interior Architects: Mark Cavagnero Associates
Lighting Design: Auerbach Glasow
Living Wall Design, Installation Maintenance: Habitat Horticulture
A Planted Oasis Above San Francisco
At 1,070 feet, Salesforce Tower is the tallest building in San Francisco and perched at the top of the company’s global headquarters is the “Ohana Floor”, an open, flexible hospitality space with 360 degree views of the city.
Instead of dedicating this sought-after space for executive offices, Salesforce took a unique approach and designed the Ohana Floor for the company’s employees, customers, partners, and members of the community to enjoy.
During the day, the floor is open for employees and their guests. Then on weeknights and weekends, it is available to nonprofits and foundations to host their own events at no cost. To date, events on the company’s Ohana Floors in San Francisco, New York, London, and Indianapolis have raised over $15M for charity.
With a focus on clear sightlines, open flow to allow access to the best sunlight and views, and inspiration from nature, 24 structural columns which surround the circular floor were transformed into colorful and vivid plantscapes. Each column is 13 feet high which required approximately 25,000 plants to cover 3,500 square feet of cylindrical space.
128 plant species were selected to provide colors and textures that would result in a dynamic viewing experience around each of the columns. No two columns are alike: with varying sun exposure, visitors experience changeable hues when observing them from different vantage points. The end result is a tranquil and verdant naturescape set against a sweeping city backdrop and views of the Bay and Pacific Ocean.
Paying homage to the Hawaiian-inspired intention, 48 different varieties of orchids were sourced for rich and delightful pops of color. As a blended space for a wide range of usage, the columns are also a source of psychological and literal nourishment: edible herbs such as mint, basil, tarragon and dill were also included for potential use onsite.
Judges praised this project for aesthetics, thoughtful use of green wall technology, and broader community benefits.
