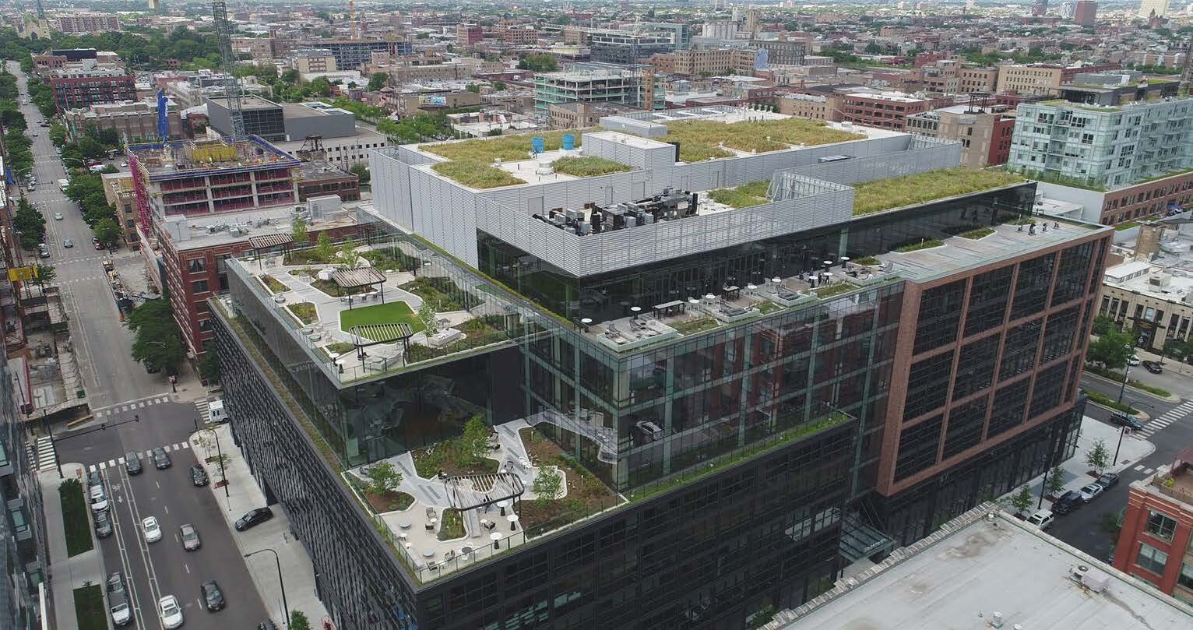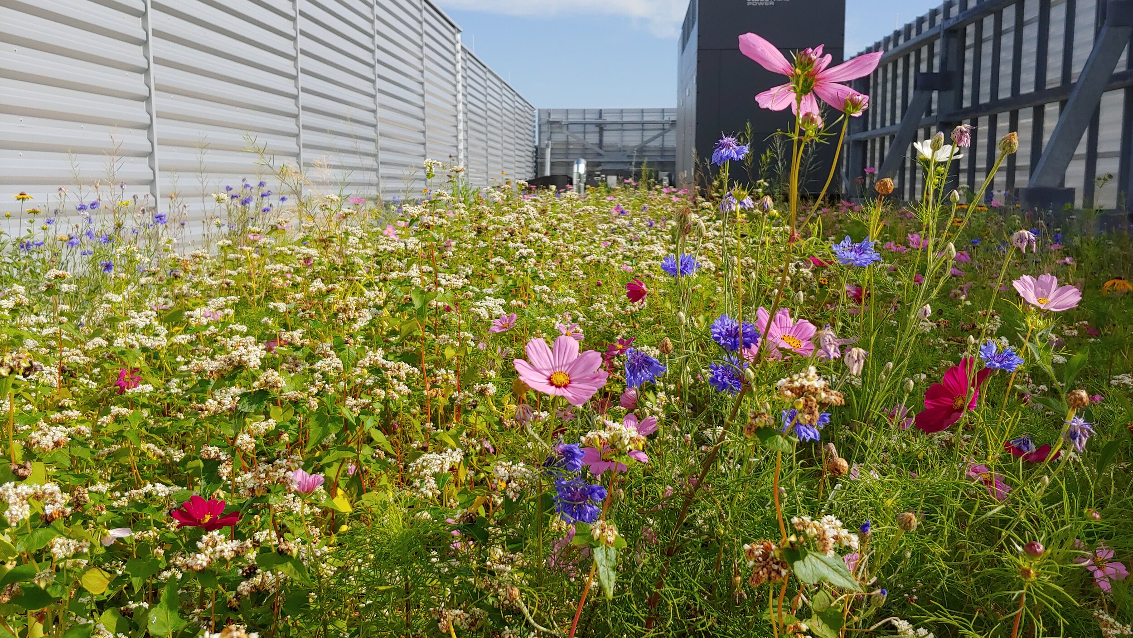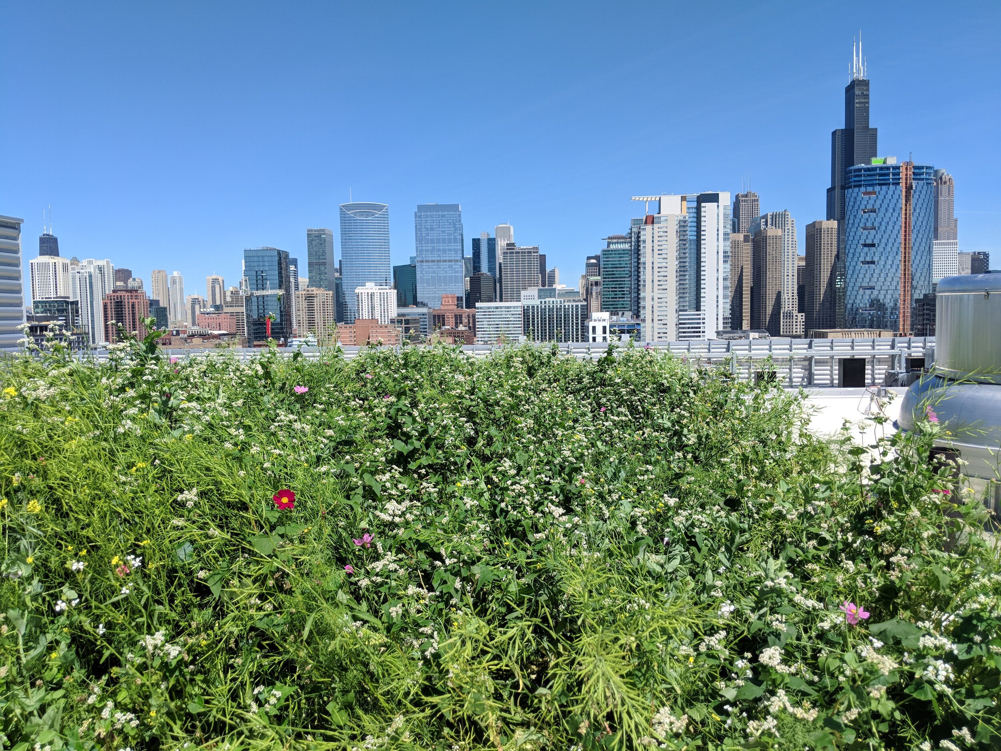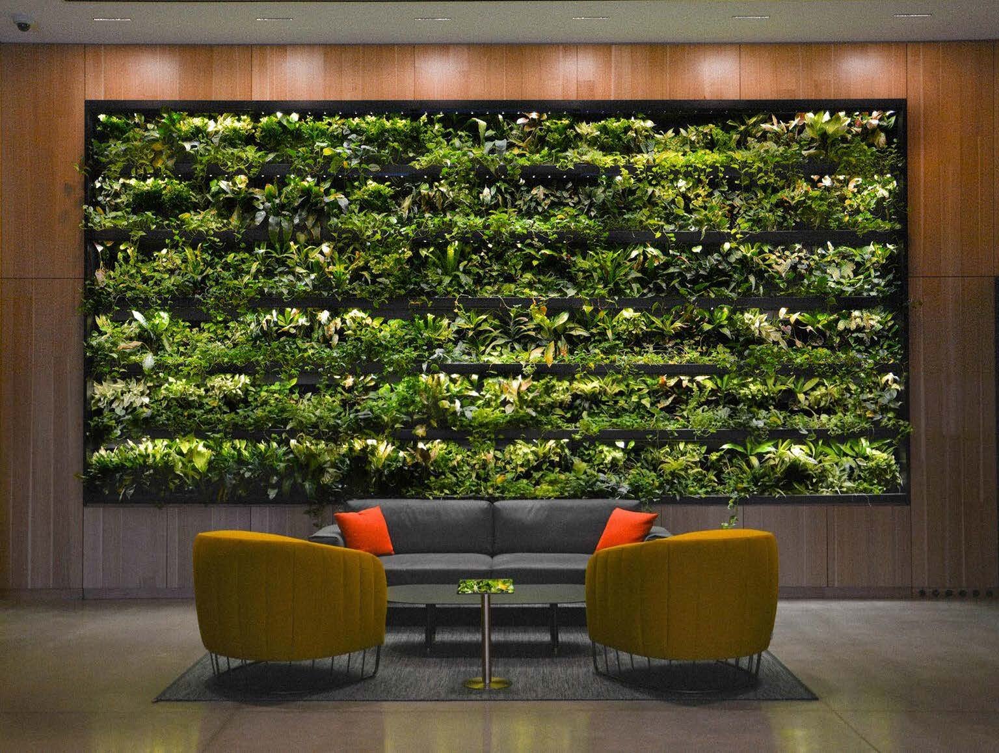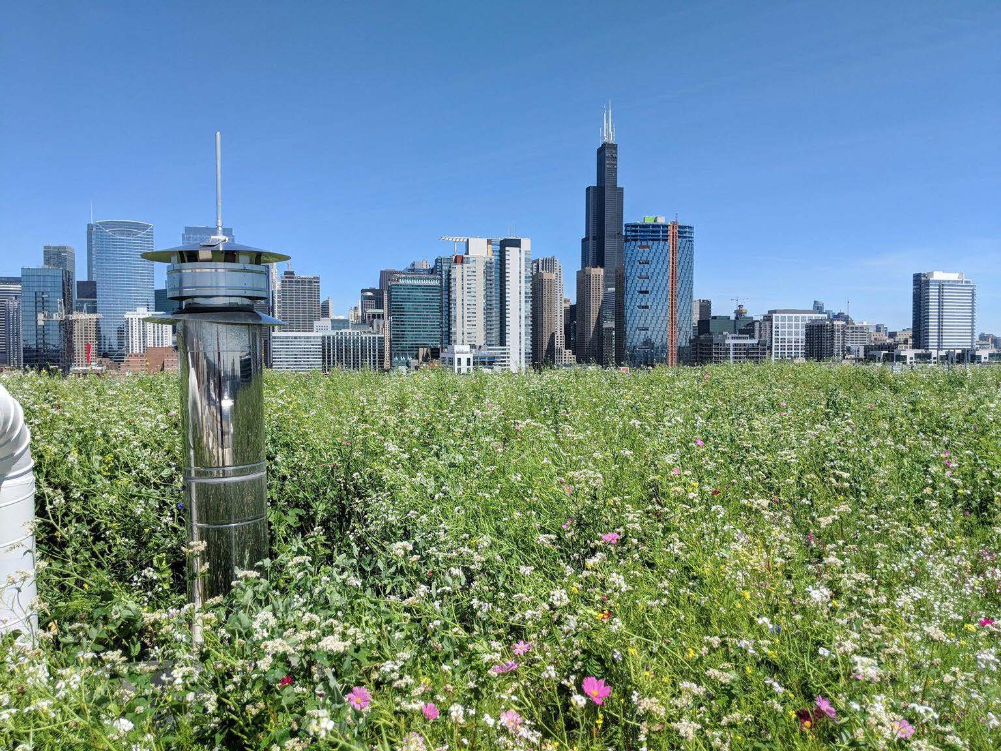Project
McDonald’s Headquarters
Location
Chicago, IL
Award Winner
Omni Ecosystems
Project Team
Architect: Gensler
Developer/Owner: Sterling Bay
General Contractor: McHugh
Green Roof and Wall Designer, Manufacturer, Installer, and Maintenance Provider: Omni Ecosystems
Labor Subcontractor: Bennett & Brosseau
Landscape Architect: Wolff/Confluence
Landscaping Support: Christy Webber
Plumbing Subcontractor: CW Burns
“The environmental performance at McDonald’s headquarters’ Omni Green Roof is superlative with outstanding stormwater management and vast biodiversity. It’s a testament to how green roofs make the world a better place.”
Taking A Restaurant Titan Into It’s Next Sustainable Phase
Moving McDonald’s Corporate Headquarters from Oak Brook to downtown Chicago was a huge shift, with the aim of creating a more collaborative, energetic, and forward-thinking environment to take the restaurant titan into its next phase. Sustainability was at the forefront of the project from the very start and remained the highest priority throughout, with the green roof central to the sustainability objectives.
The entire project team visited numerous green roofs to understand the differing systems and regularly consulted with the green roof team to dial in the project’s opportunities and goals. The team pushed the boundaries by increasing media depths and shifting compositions in order to maximize the stormwater management potential. In addition to the advanced green roofs on the upper floors of the building, there are additional green roofs and terraces on the 6th and 8th floors, a large lush interior living wall, and many interior plantings throughout the facility.
The project team selected native plantings and seed mixes to provide habitat and biodiversity attracting pollinators long thought to be missing from the region, and purify the air in the West Loop. They also engaged with a local farming company to harvest the production areas, which continue to provide food, flowers, and other products to staff and the community. This project is a living demonstration of the co-benefits that make green infrastructure truly game changing.
Judges praised this project for its robust design as well as its unique and comprehensive integrations.
