Project
Guildwood GO Station
Location
Toronto, ON
Award Winner
Elias+ Landscape Architecture + Interiors + Design
Project Team
Architect: RDH Architects
Civil Engineer: WSP Canada Inc
Electrical Engineer: Moon-Matz Ltd
Engineering Services/Project Management: WSP Canada Inc
General Contractor: Kenaidan Contracting Ltd
Landscape Architect: Elias+ Landscape Architecture
Landscape Contractor: SNIPS Landscape & Nursery
Owner: Metrolinx
Vegetated Roof Manufacturer: Hydrotech Membrane Corp
Additional Participants
Architectural Metalcraft Industries Ltd.
BASF Canada Inc.
CDS Construction Distribution &; Supply Co. Inc
Euclid Chemical
Gilbert Steel Limited
Ironworkers Local 721
OSC Seeds Company
Ontario Redimix
PRE-CON Limited
Specs-R-Us
W.R. Meadows Inc.
“Sensitivity of design elevates what might have been a utilitarian suburban public transit station. Successful design elements such as a broad sheltering canopy, rich materiality, and precisely detailed monumental stairs contribute to an emboldened transit experience and memorable public realm. Pollinator gardens are visible from the clearstory level in the station and enrich the experience of the station landing… The potential represented here to create pleasant experiences along an everyday commute enhances potential ridership and points to a future that includes a rich experience of public transit throughout Toronto.”
Ecological Succession in Public Infrastructure
Guildwood GO Station, located in Toronto, Canada, intertwines with the city’s ravine system. It is an innovative project, the first station to integrate green roofs with architecture and ravine ecosystems. Our team used an urban ecology approach as an intervention on the embankment slopes, green roofs, and roof courtyard.
Straying from Metrolinx’s traditional designs involving precast, the redeveloped station features a multi-purpose utility building incorporating a long cast-in-place design, and a green roof that blends in with the landscape. The utility buildings and tunnel entrances, which are traditionally utilitarian structures are hidden by the green roofs and embankment slopes.
Ecological succession, a design intervention, has the potential to influence related design disciplines and engage the public. At Guildwood GO Station, with its unique mix of inviting architecture, ecological succession and traditional landscape aesthetics, commuters can once again engage with nature. All plant species were chosen to create a meadow, continue the surrounding ravine vegetation, initiate natural succession. Ecological succession is a biotic self-generating ecosystem that evolves from meadow to deciduous climax forest over a hundred-year period.
The green roofs and embankment slopes serve as a bridge for non-human community movement and species biodiversity within an industrial corridor. The meadows screen the view of the industrial tracks from the bordering subdivision. Today, thousands of the bees and butterflies can be found within the goldenrod and dense flowering meadow.
The roofs and slopes were hydroseeded with grasses to initiate stage one of ecological succession. Local plants and seeds are continually supplied from the ravine by animals, trains, and wind travelling through the green corridor. After five years, the team found that the meadow had been penetrated by thousands of plant species from the ravine, including shrubs and small trees such as Goldenrod, Sumac. and Ailanthus. The dominant meadow species changed yearly, depending on soil conditions, plant resilience, and climate.
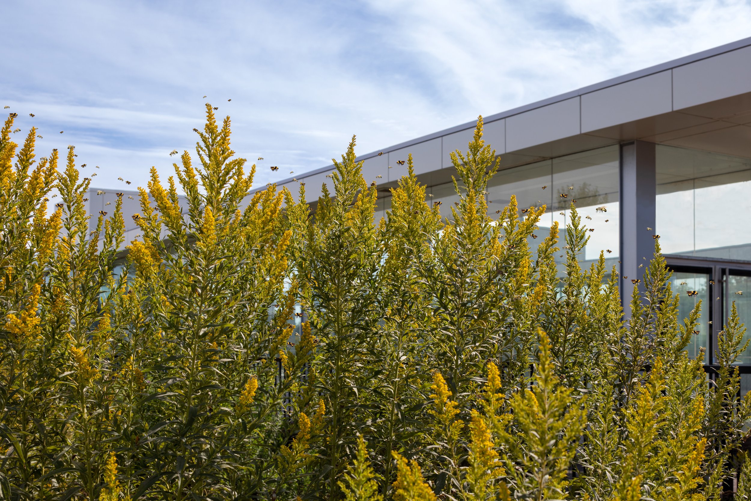
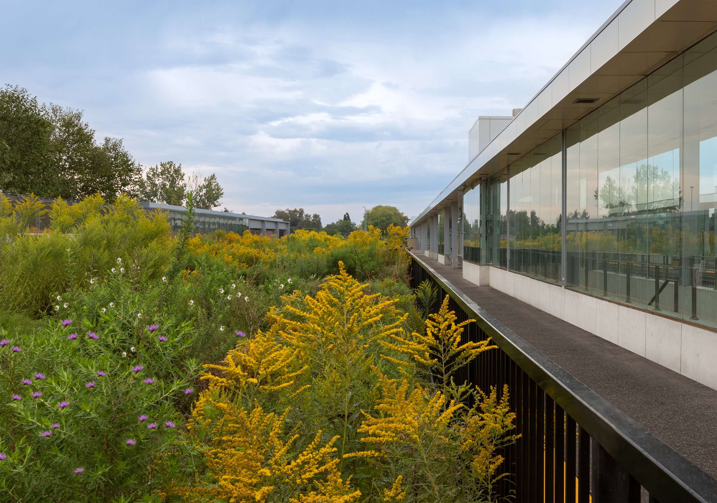
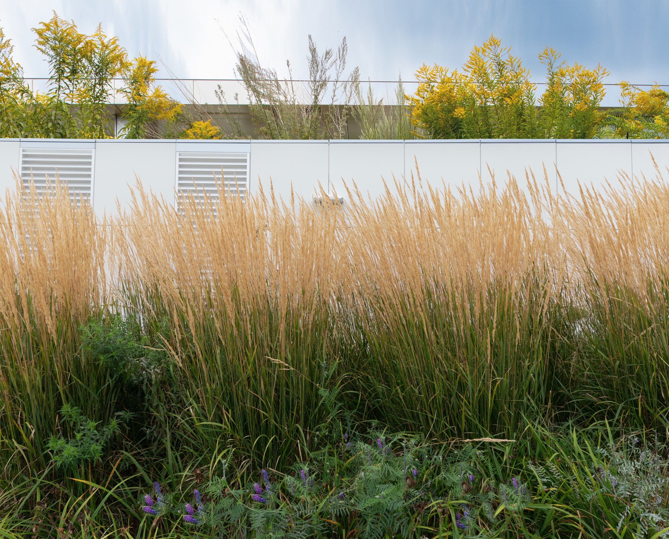
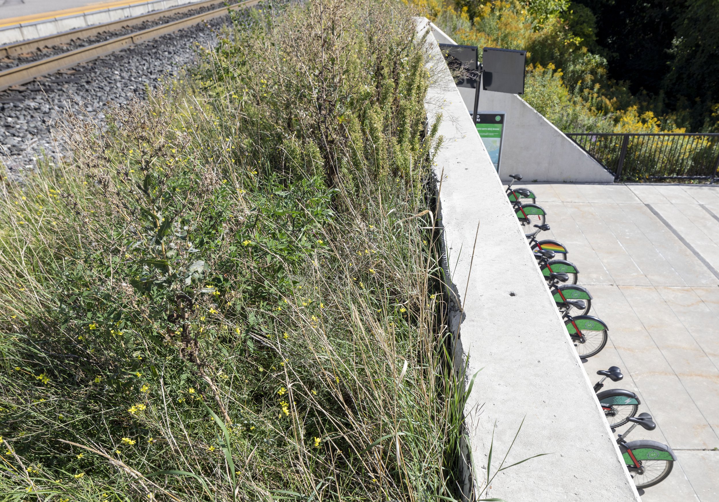
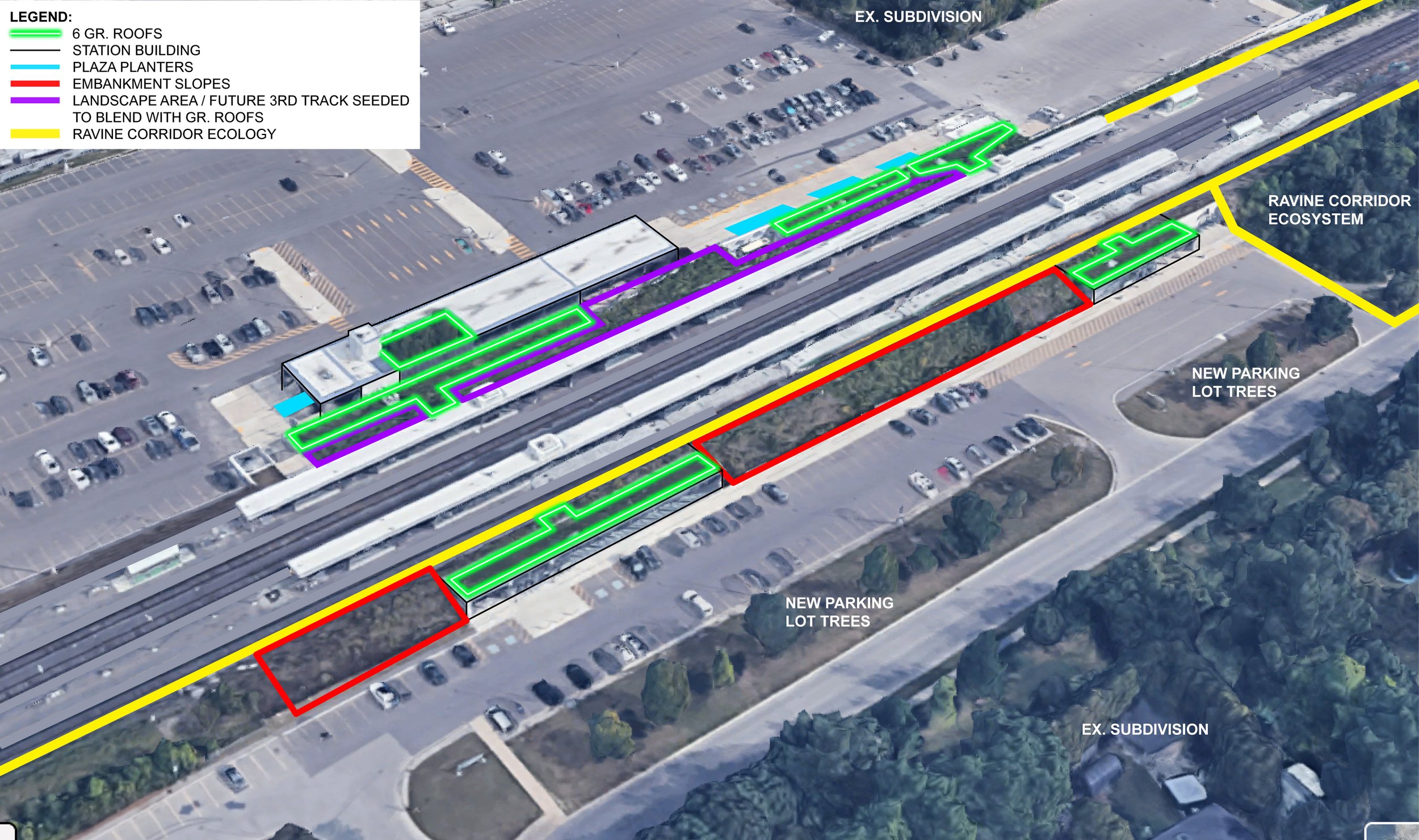
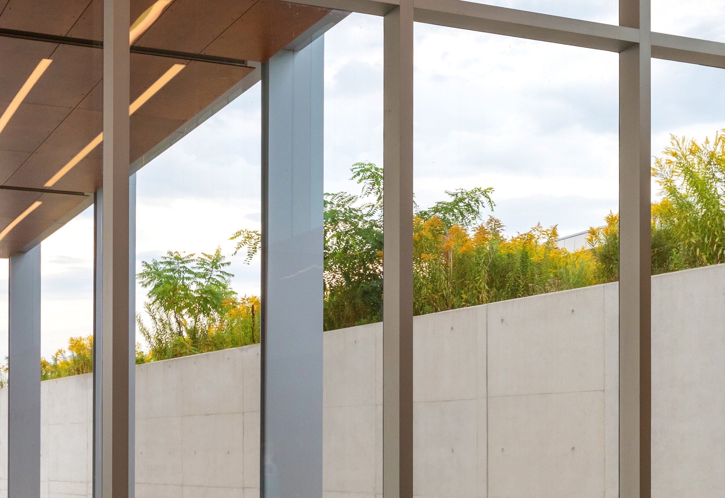
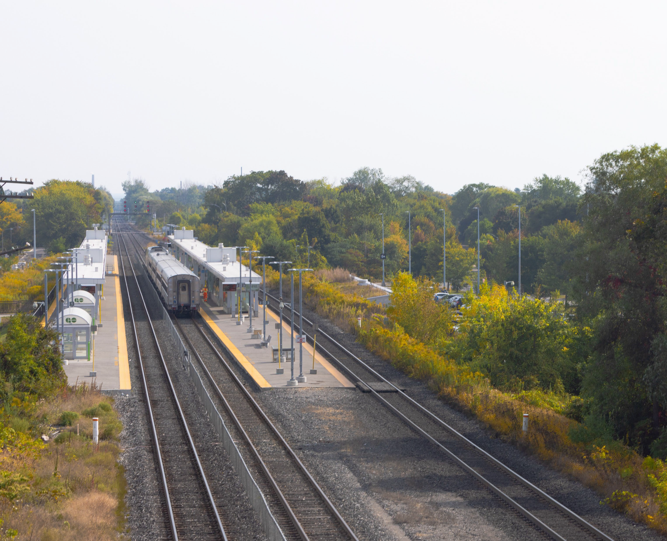
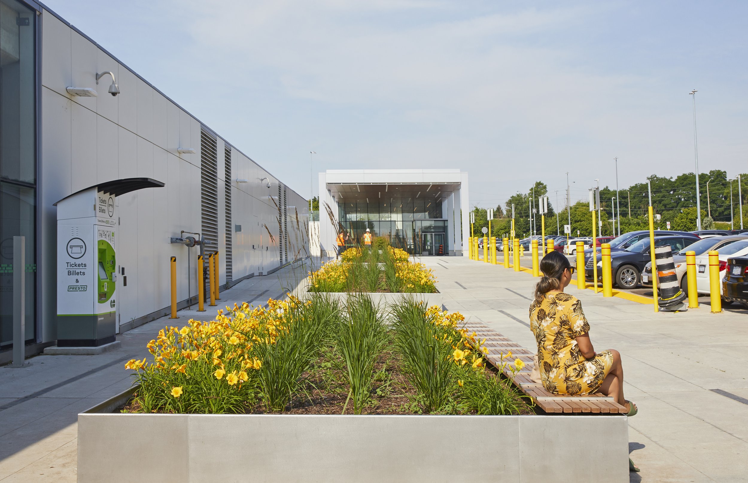
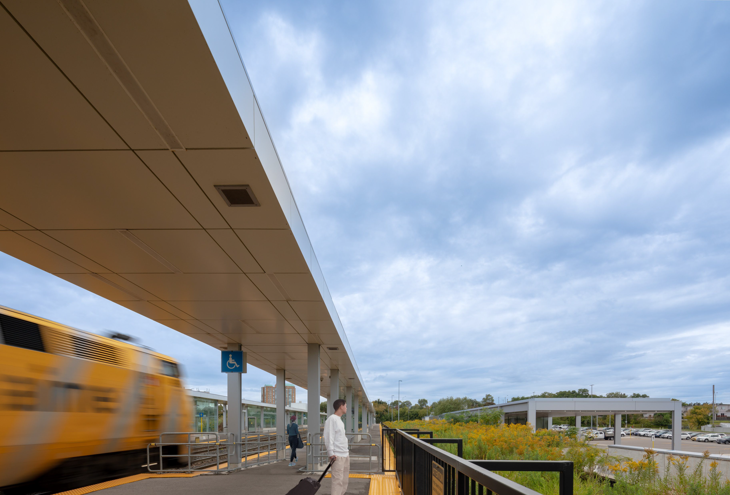
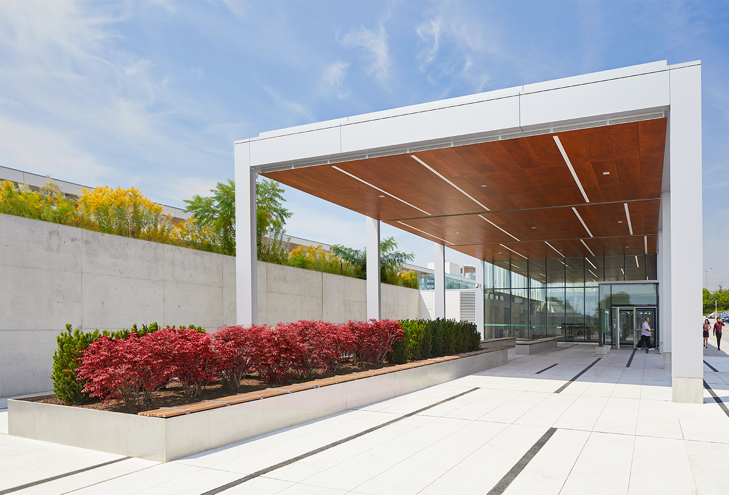
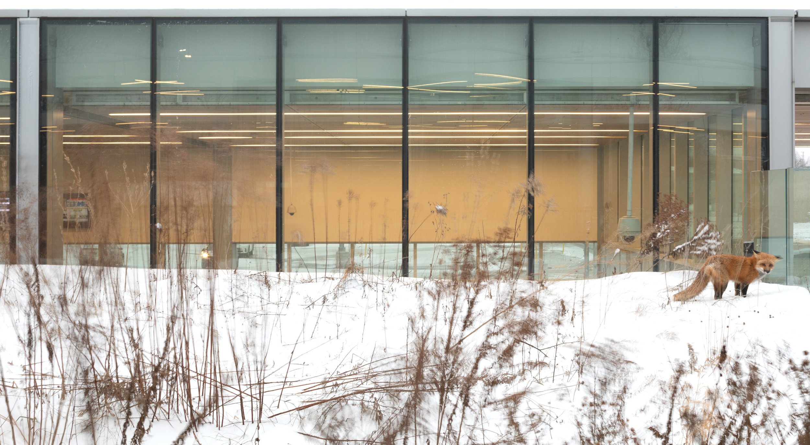
Embracing architecture and ecological succession enabled us to envision the landscape as a bridge for human and non-human community movement and a green oasis amid an industrial corridor.
Track embankments create a linear topography echoed in the architecture. The geometry and materiality are repeated in the landscape through linear hedges, grasses, 18-meter-long stainless steel and Ipe wood seating planters. Granite strips embedded in the concrete plaza continue the lighting/flooring pattern of the interior and canopy. The green roofs and roof courtyard integrate vertically with the architecture.
Inside views to the green roofs and roof courtyard at every point of commuter movement further establish an architectural connection with the landscape. Upon exiting the tunnels, commuters are greeted with panoramic views of borrowed landscapes merging into the roof meadows and slopes on both north and south platforms. The landscape atmospherically changes each season, from spring’s vibrant green to the warm colours of summer and fall to the whites of winter.
The Garden Roof® assembly retains 50% to 90% of a typical rain fall on the surface. The irrigation controller has Cycle+Soak water management software installed. This software can operating each station for a maximum cycle time and a minimum soak time to reduce water run-off. Furthermore, the controller incorporates a FloManager which provides real-time flow, power, and station management. FloManager manages the number of stations operating at any point in time based on the water source capacity, station flow rate, and number of valves per station. Additionally, the controller's ETC-LX ET Manager Cartridge receives weather servce singals and adjusts day cycles and station run times to apply the minimum amount of water based on the current plant water requitrements.
Maintenance of the infrastructure involves a number of considerations
Mowing the site at a height of 8 inches once a year to prevent tree growth. Early November, before the arrival of snow is ideal for this task in Greater Toronto Area (GTA)
Collecting the larger residues to activate sprouting in the following spring
Consider implementing an overseeding plan if the vegetated surface displays reduced vigour or experiences a decline in biodiversity
Following the other tasks for example weeding, fertilizing, irrigating etc.
The Judges felt this project was a stunning integration of ecology, nature, and systems thinking into a large and highly trafficked public infrastructure project, reinvigorating an otherwise utilitarian space.

