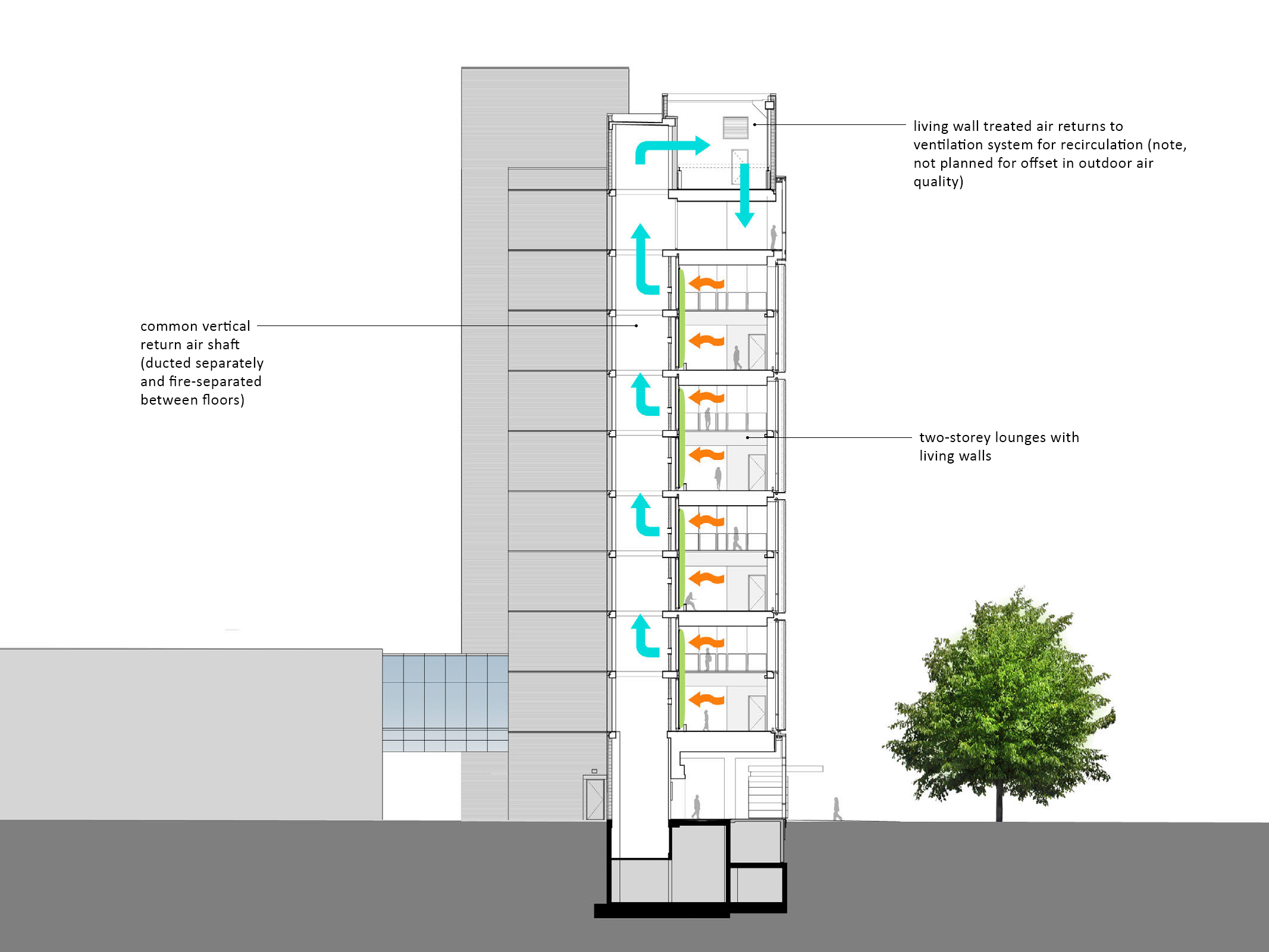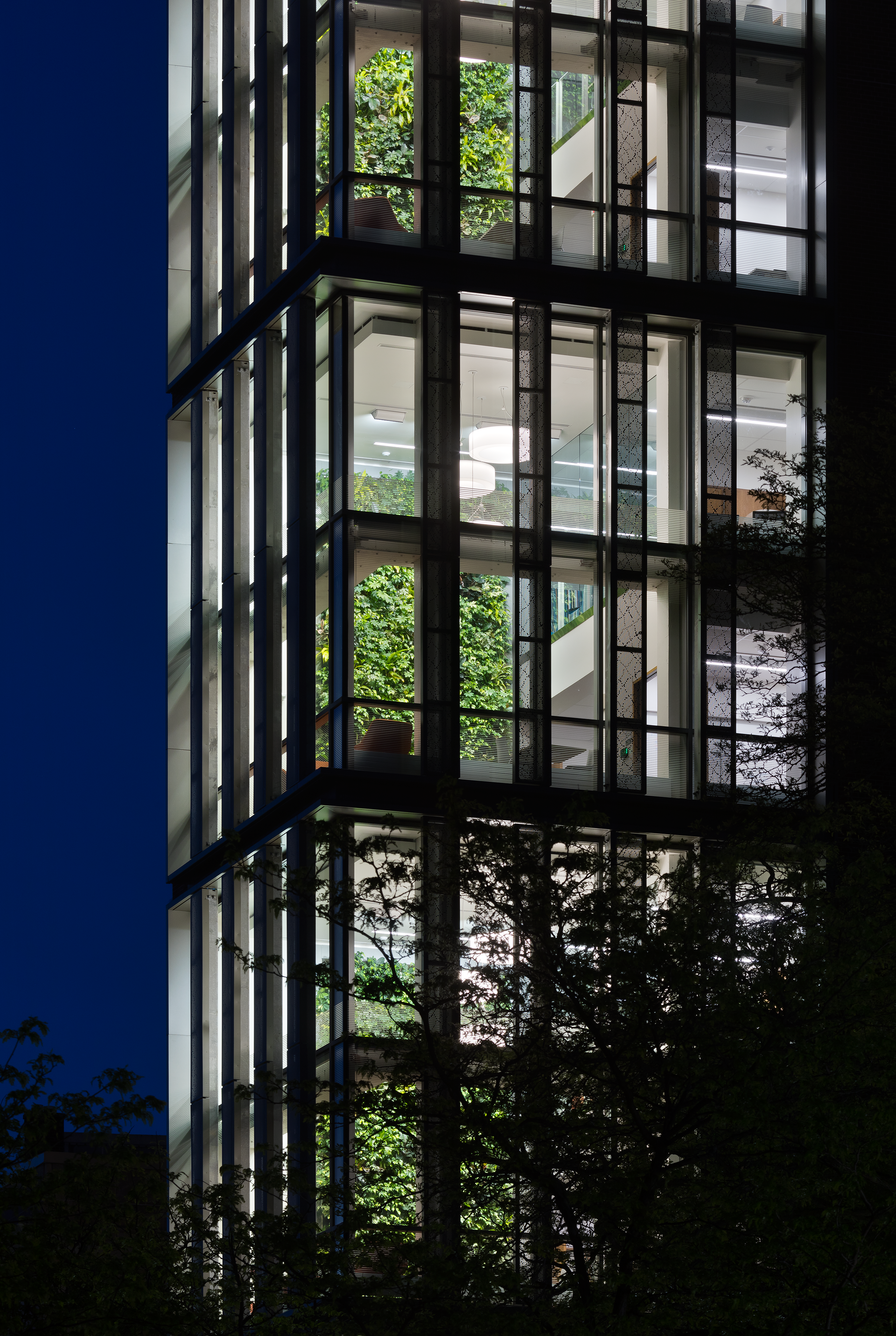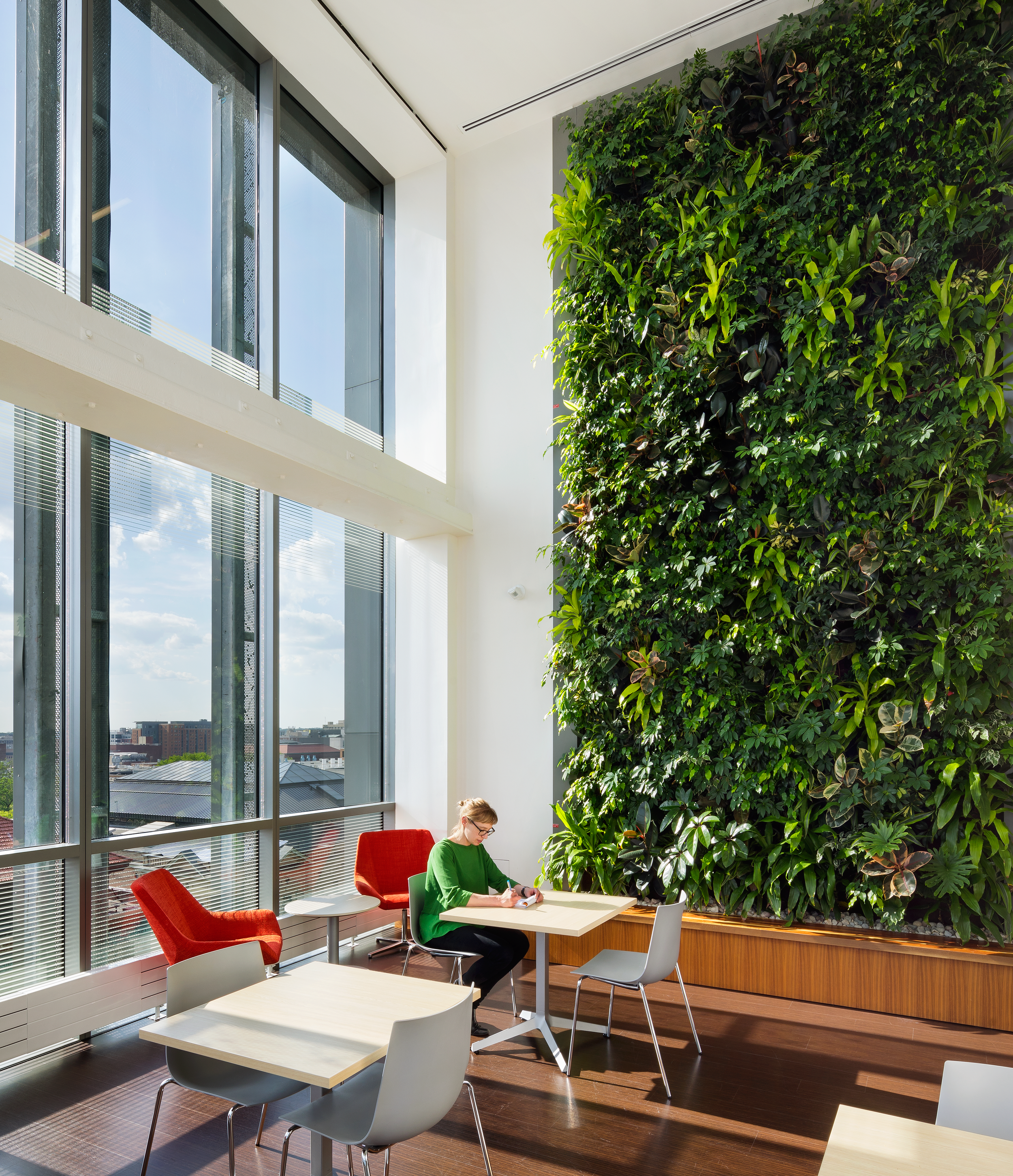Project Team
Architect: Matthew Smith, Diamond Schmitt Architects
Building Envelope Engineer: Chris Van Dongen, Entuitive
Client: Robert Johnston, University of Michigan; Susan Monroe, University of Michigan
Contractor: John Durst, DeMaria
Cost Consultant: Riv Manning, Vermeulens
Electrical Engineer: Yilin Liu, Crossey Engineering Ltd
Green Wall Manufacturer: Alan Darlington, Nedlaw Living Walls
Lead Code Consultant: Joseph Plati, Code Consultants Professional Engineers, PC
Mechanical Engineer: Dominic Ponamte, Crossey Engineering Ltd
Structural Engineer: Karolina Jagielska, RJC Engineers
“In transforming this ten-storey tower at University of Michigan for new academic purpose, we saw the opportunity to include four double-height living walls, each one above the next, as the central feature of community clusters that prominently anchor the building and overlook the campus”
Creating a Dynamic Learning Environment for Interdisciplinary Study
The renovation of Weiser Hall repurposes the mid-century ten-storey tower, creating dynamic learning environments for interdisciplinary study and exchange. The renewed building now provides flexibility, daylight, and accessibility with highly sustainable design features.
Columns and ceilings were exposed enlarging open spaces and floors were uniquely configured to accommodate academic, social, and administrative use. Four double-height community commons are stacked at the southwest corner, each featuring biofilter living walls, serving as educational and botanical displays highlighting how biological systems can improve indoor environments.
The living walls provide air quality improvements, actively drawing air through the plant root systems relying on diverse microbial life to eliminate volatile organic compounds without the need for outdoor air ventilation. Plants provide transpiration cooling in the summer and humidification in the winter, further improving the building’s energy performance. Additionally, due to the orientation and sunny conditions, supplemental lighting systems were not required. The walls also have important roles in the acoustic environment of the space. Water trickling through the system generates biophilic sound, which has a great impact on the aesthetics of the space while the plant and rooting material, structurally similar to acoustic tiles, increase sound attenuation.
The inviting green feature provides a focal point for encounters and is symbolic of the sustainable design principles that are as much a part of the facility as providing a coherent and engaging academic environment.
Judges praised the project as an amazing adaptation of interior green wall technology on building renovation in highly visible setting as well as the highly technical implementation.





